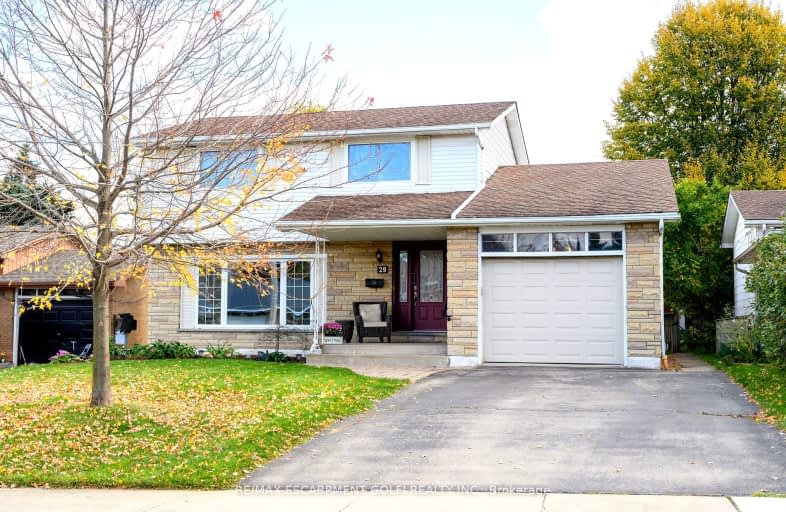Somewhat Walkable
- Some errands can be accomplished on foot.
61
/100
Some Transit
- Most errands require a car.
48
/100
Bikeable
- Some errands can be accomplished on bike.
59
/100

Buchanan Park School
Elementary: Public
0.95 km
Westview Middle School
Elementary: Public
0.31 km
Westwood Junior Public School
Elementary: Public
0.22 km
James MacDonald Public School
Elementary: Public
1.11 km
ÉÉC Monseigneur-de-Laval
Elementary: Catholic
0.83 km
Annunciation of Our Lord Catholic Elementary School
Elementary: Catholic
0.53 km
Turning Point School
Secondary: Public
3.44 km
St. Charles Catholic Adult Secondary School
Secondary: Catholic
1.88 km
Sir Allan MacNab Secondary School
Secondary: Public
2.64 km
Westdale Secondary School
Secondary: Public
3.74 km
Westmount Secondary School
Secondary: Public
0.38 km
St. Thomas More Catholic Secondary School
Secondary: Catholic
2.77 km
-
Playtime with the dogs
Hamilton ON 0.99km -
Thorner Park Playground
Deerborn Dr (Southampton Drive), Hamilton ON L8V 5A8 1.84km -
Fonthill Park
Wendover Dr, Hamilton ON 2.07km
-
TD Bank Financial Group
Fennell Ave (Upper Ottawa), Hamilton ON 1.48km -
Healthcare & Municipal Employees Credit Union
209 Limeridge Rd E, Hamilton ON L9A 2S6 1.53km -
CIBC
630 Mohawk Rd W, Hamilton ON L9C 1X6 1.66km














