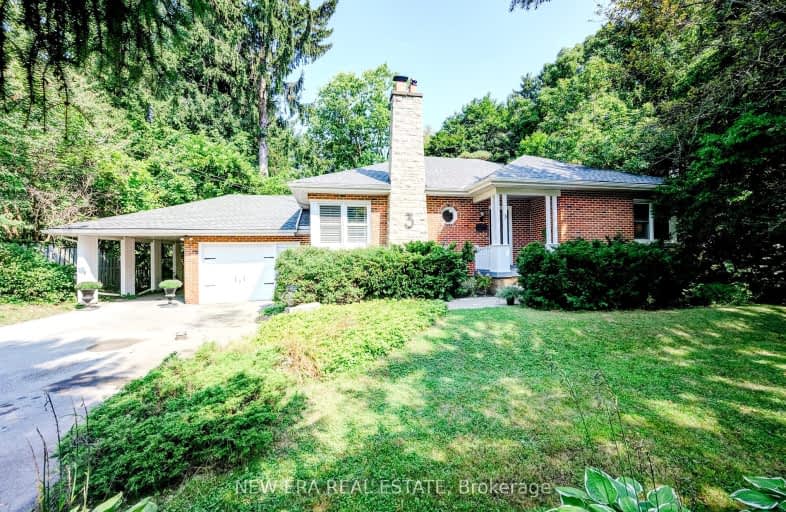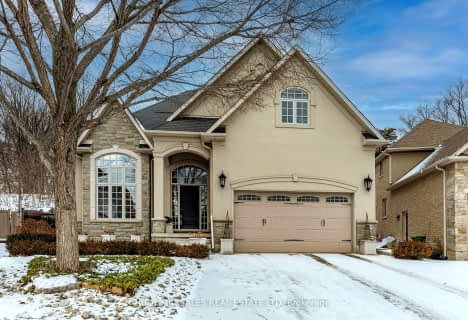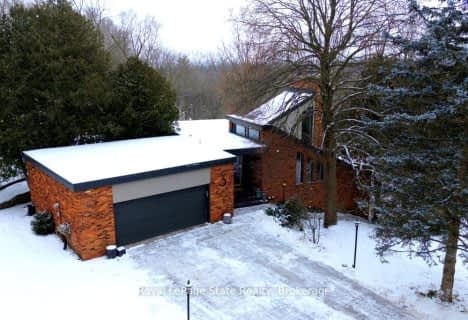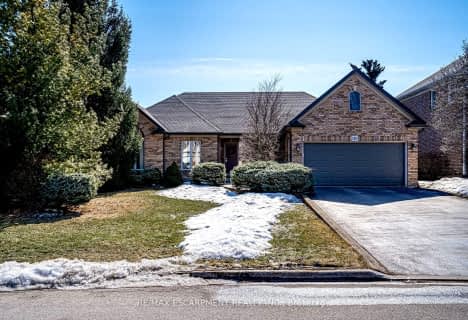Car-Dependent
- Almost all errands require a car.
20
/100
Some Transit
- Most errands require a car.
31
/100
Somewhat Bikeable
- Almost all errands require a car.
20
/100

Spencer Valley Public School
Elementary: Public
1.78 km
St. Augustine Catholic Elementary School
Elementary: Catholic
2.40 km
St. Bernadette Catholic Elementary School
Elementary: Catholic
2.20 km
Dundana Public School
Elementary: Public
3.39 km
Dundas Central Public School
Elementary: Public
2.26 km
Sir William Osler Elementary School
Elementary: Public
2.13 km
Dundas Valley Secondary School
Secondary: Public
2.19 km
St. Mary Catholic Secondary School
Secondary: Catholic
5.26 km
Sir Allan MacNab Secondary School
Secondary: Public
7.07 km
Bishop Tonnos Catholic Secondary School
Secondary: Catholic
8.40 km
Ancaster High School
Secondary: Public
7.00 km
Westdale Secondary School
Secondary: Public
7.00 km
-
Dundas Driving Park
71 Cross St, Dundas ON 2.69km -
Sanctuary Park
Sanctuary Dr, Dundas ON 2.7km -
Little John Park
Little John Rd, Dundas ON 3.6km
-
Localcoin Bitcoin ATM - Swift Mart
234 Governors Rd, Dundas ON L9H 3K2 2.3km -
BMO Bank of Montreal
University Plaza, Dundas ON 3.96km -
BMO Bank of Montreal
737 Golf Links Rd, Ancaster ON L9K 1L5 6.1km














