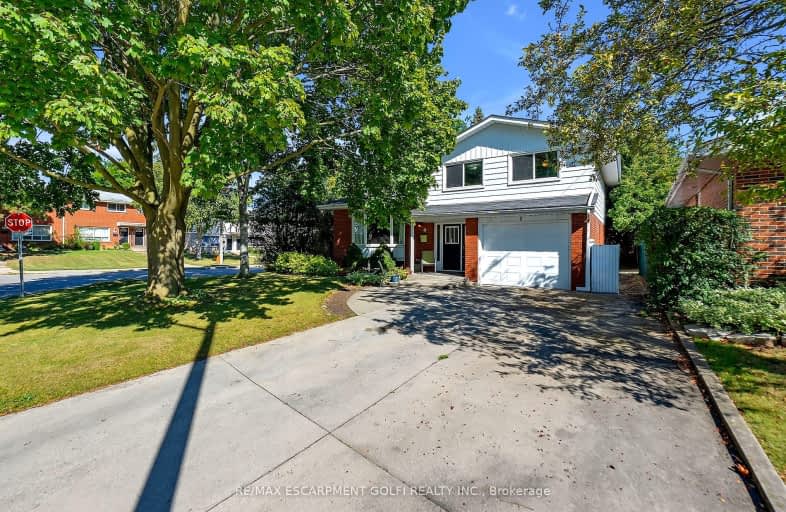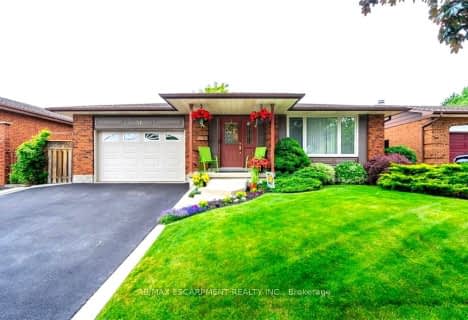
Car-Dependent
- Most errands require a car.
Some Transit
- Most errands require a car.
Somewhat Bikeable
- Most errands require a car.

Glen Echo Junior Public School
Elementary: PublicGlen Brae Middle School
Elementary: PublicSt. Luke Catholic Elementary School
Elementary: CatholicElizabeth Bagshaw School
Elementary: PublicBilly Green Elementary School
Elementary: PublicSir Wilfrid Laurier Public School
Elementary: PublicÉSAC Mère-Teresa
Secondary: CatholicDelta Secondary School
Secondary: PublicGlendale Secondary School
Secondary: PublicSir Winston Churchill Secondary School
Secondary: PublicSherwood Secondary School
Secondary: PublicSaltfleet High School
Secondary: Public- 3 bath
- 4 bed
- 1500 sqft
88 Rand Street, Hamilton, Ontario • L8J 1A8 • Stoney Creek Mountain
- 3 bath
- 3 bed
- 2000 sqft
31 Ackland Street, Hamilton, Ontario • L8J 1H5 • Stoney Creek Mountain
- 5 bath
- 4 bed
- 3000 sqft
61 Mistywood Drive, Hamilton, Ontario • L8J 2N7 • Stoney Creek Mountain





















