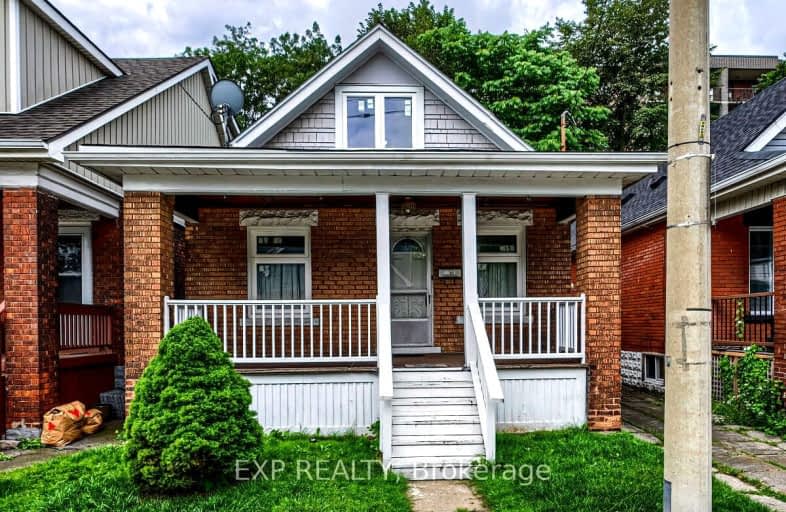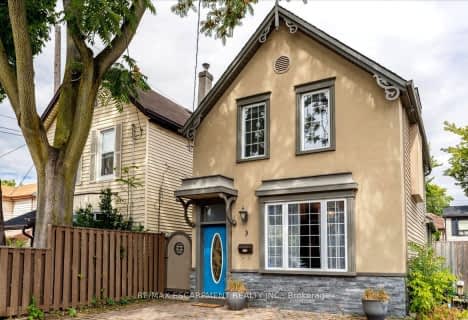Very Walkable
- Most errands can be accomplished on foot.
Excellent Transit
- Most errands can be accomplished by public transportation.
Very Bikeable
- Most errands can be accomplished on bike.

Sacred Heart of Jesus Catholic Elementary School
Elementary: CatholicSt. Patrick Catholic Elementary School
Elementary: CatholicSt. Brigid Catholic Elementary School
Elementary: CatholicGeorge L Armstrong Public School
Elementary: PublicDr. J. Edgar Davey (New) Elementary Public School
Elementary: PublicQueen Victoria Elementary Public School
Elementary: PublicKing William Alter Ed Secondary School
Secondary: PublicTurning Point School
Secondary: PublicVincent Massey/James Street
Secondary: PublicSt. Charles Catholic Adult Secondary School
Secondary: CatholicSir John A Macdonald Secondary School
Secondary: PublicCathedral High School
Secondary: Catholic-
Corktown Park
Forest Ave, Hamilton ON 0.5km -
Myrtle Park
Myrtle Ave (Delaware St), Hamilton ON 0.66km -
Mountain Brow Park
0.75km
-
Scotiabank
201 St Andrews Dr, Hamilton ON L8K 5K2 1.38km -
TD Bank Financial Group
100 King St W, Hamilton ON L8P 1A2 1.45km -
RBC Dominion Securities
100 King St W, Hamilton ON L8P 1A2 1.45km
- 2 bath
- 3 bed
- 700 sqft
597 Upper Ottawa Street, Hamilton, Ontario • L8T 3T4 • Hampton Heights
- 2 bath
- 3 bed
- 1100 sqft
365 Catharine Street North, Hamilton, Ontario • L8L 4T3 • North End
- 2 bath
- 5 bed
- 2000 sqft
485 Catharine Street North, Hamilton, Ontario • L8L 4V1 • North End













