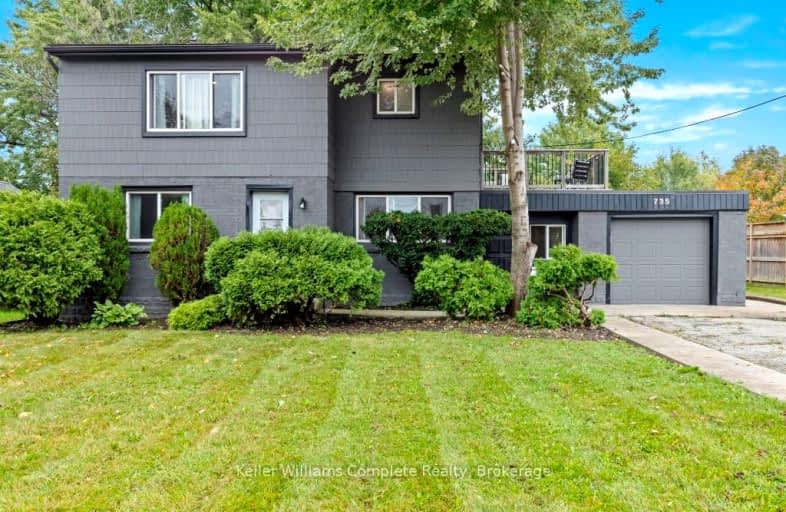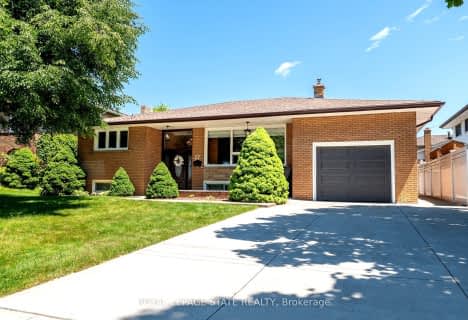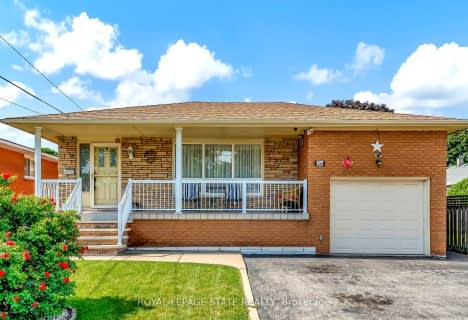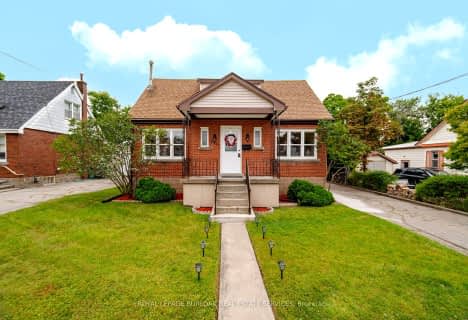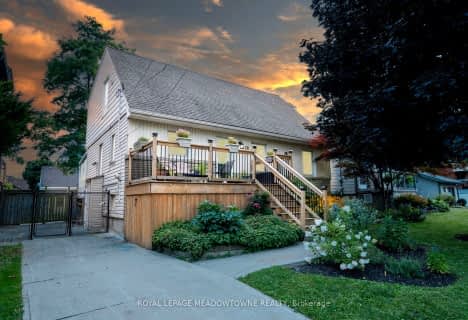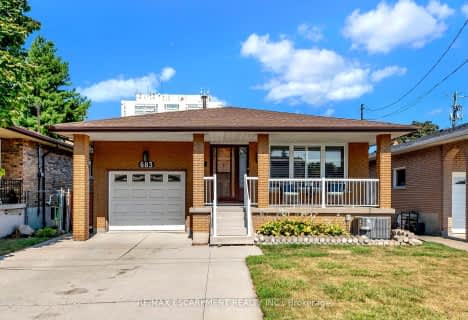Very Walkable
- Most errands can be accomplished on foot.
Some Transit
- Most errands require a car.
Bikeable
- Some errands can be accomplished on bike.

Richard Beasley Junior Public School
Elementary: PublicBlessed Sacrament Catholic Elementary School
Elementary: CatholicSt. Margaret Mary Catholic Elementary School
Elementary: CatholicFranklin Road Elementary Public School
Elementary: PublicHighview Public School
Elementary: PublicLawfield Elementary School
Elementary: PublicVincent Massey/James Street
Secondary: PublicÉSAC Mère-Teresa
Secondary: CatholicNora Henderson Secondary School
Secondary: PublicDelta Secondary School
Secondary: PublicSherwood Secondary School
Secondary: PublicCathedral High School
Secondary: Catholic-
Mountain Drive Park
Concession St (Upper Gage), Hamilton ON 1.68km -
Mountain Brow Park
2.23km -
T. B. McQuesten Park
1199 Upper Wentworth St, Hamilton ON 2.44km
-
CIBC
386 Upper Gage Ave, Hamilton ON L8V 4H9 1.16km -
First Ontario Credit Union
688 Queensdale Ave E, Hamilton ON L8V 1M1 1.17km -
RBC Royal Bank
730 Main St E, Hamilton ON L8M 1K9 2.56km
- 4 bath
- 4 bed
- 2500 sqft
204 Concession Street, Hamilton, Ontario • L9A 1A9 • Centremount
- 2 bath
- 3 bed
- 1100 sqft
155 Catharine Street South, Hamilton, Ontario • L8N 2J6 • Corktown
