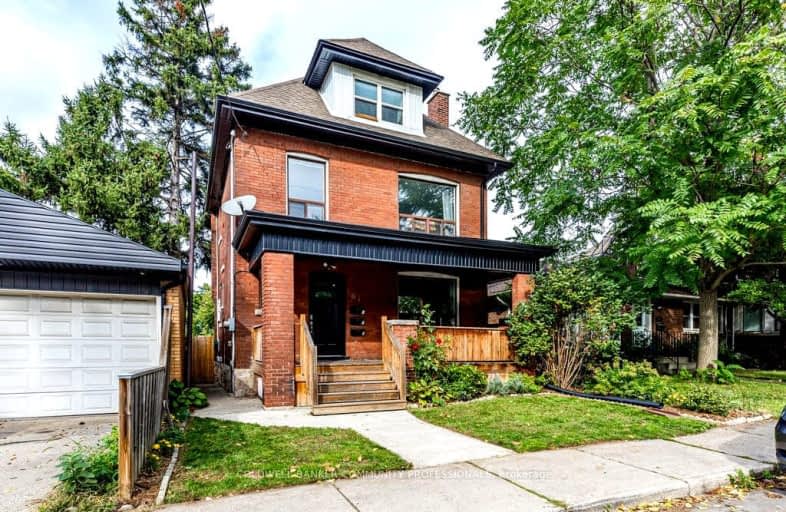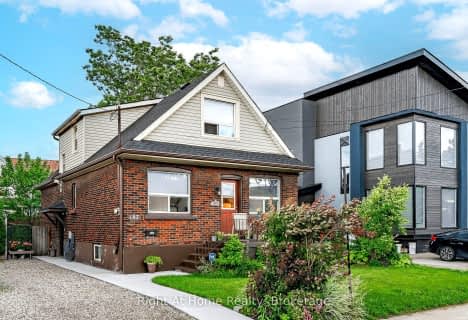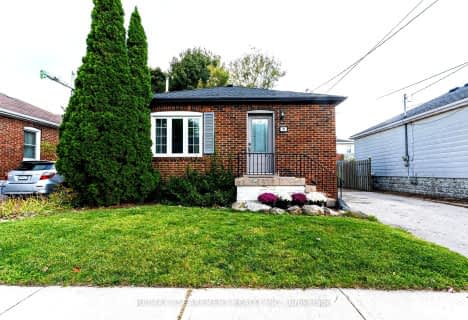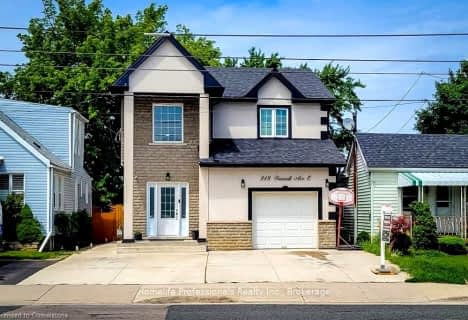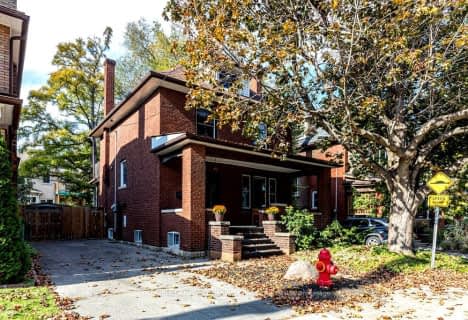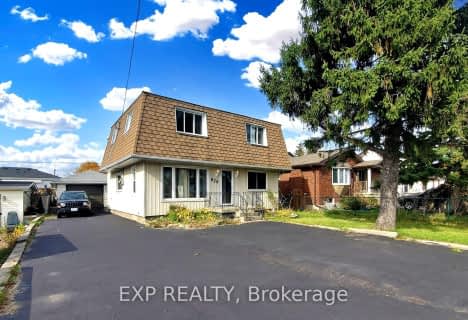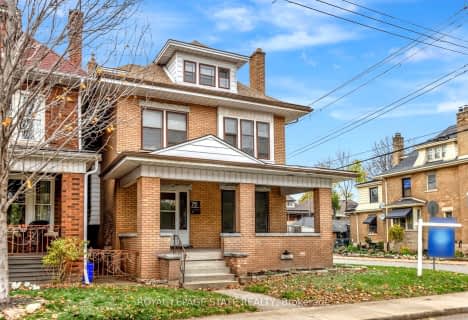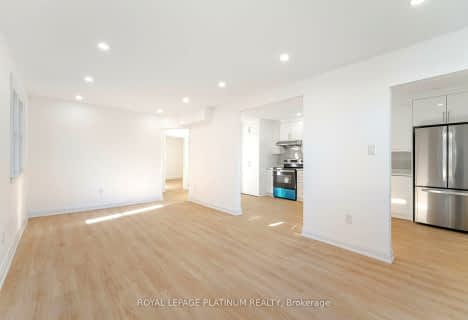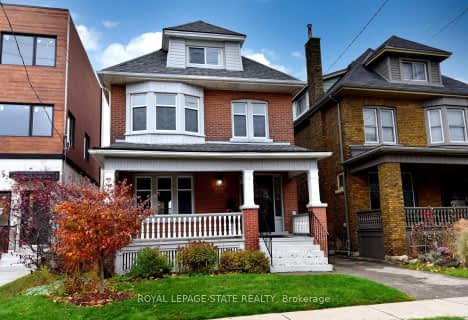Walker's Paradise
- Daily errands do not require a car.
Good Transit
- Some errands can be accomplished by public transportation.
Very Bikeable
- Most errands can be accomplished on bike.

Sacred Heart of Jesus Catholic Elementary School
Elementary: CatholicÉÉC Notre-Dame
Elementary: CatholicSt. Ann (Hamilton) Catholic Elementary School
Elementary: CatholicAdelaide Hoodless Public School
Elementary: PublicCathy Wever Elementary Public School
Elementary: PublicPrince of Wales Elementary Public School
Elementary: PublicKing William Alter Ed Secondary School
Secondary: PublicTurning Point School
Secondary: PublicVincent Massey/James Street
Secondary: PublicDelta Secondary School
Secondary: PublicSherwood Secondary School
Secondary: PublicCathedral High School
Secondary: Catholic-
Powell Park
134 Stirton St, Hamilton ON 0.72km -
Mountain Drive Park
Concession St (Upper Gage), Hamilton ON 1.1km -
Mountain Brow Park
1.31km
-
RBC Royal Bank
730 Main St E, Hamilton ON L8M 1K9 0.28km -
HODL Bitcoin ATM - Big Bee Convenience
800 Barton St E, Hamilton ON L8L 3B3 0.84km -
Banque Nationale du Canada
447 Main St E, Hamilton ON L8N 1K1 1.29km
- 2 bath
- 4 bed
- 1500 sqft
100 Park Row Street North, Hamilton, Ontario • L8H 4E6 • Crown Point
- 2 bath
- 5 bed
- 1100 sqft
870 Upper Wellington Street, Hamilton, Ontario • L9A 3R9 • Balfour
