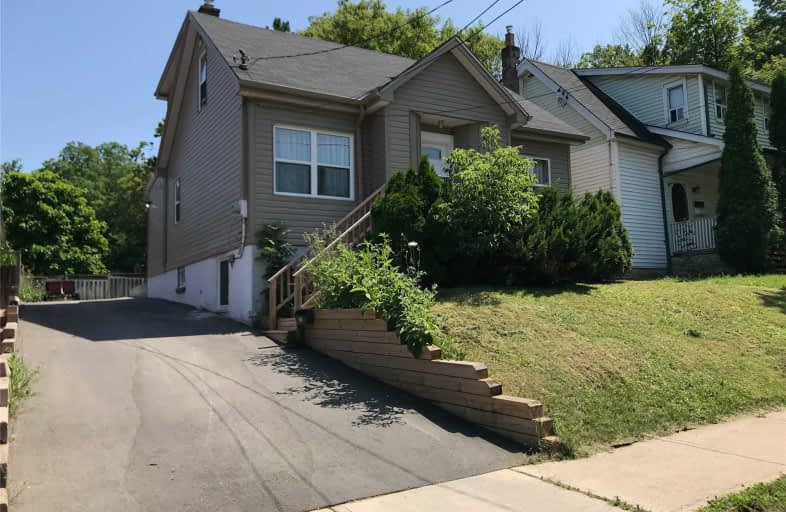
Glenwood Special Day School
Elementary: Public
0.89 km
Holbrook Junior Public School
Elementary: Public
1.48 km
Mountview Junior Public School
Elementary: Public
0.80 km
Canadian Martyrs Catholic Elementary School
Elementary: Catholic
1.02 km
St. Teresa of Avila Catholic Elementary School
Elementary: Catholic
1.20 km
Dalewood Senior Public School
Elementary: Public
1.38 km
École secondaire Georges-P-Vanier
Secondary: Public
3.05 km
St. Mary Catholic Secondary School
Secondary: Catholic
0.66 km
Sir Allan MacNab Secondary School
Secondary: Public
1.88 km
Westdale Secondary School
Secondary: Public
2.20 km
Westmount Secondary School
Secondary: Public
3.28 km
St. Thomas More Catholic Secondary School
Secondary: Catholic
3.89 km


