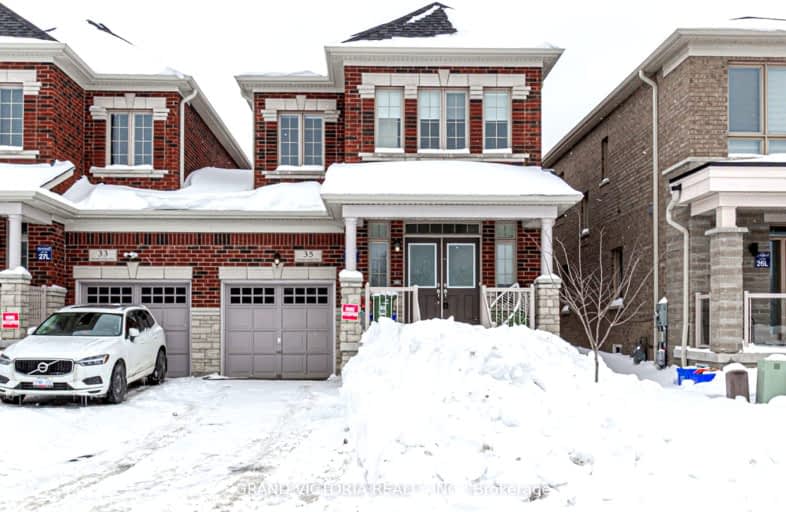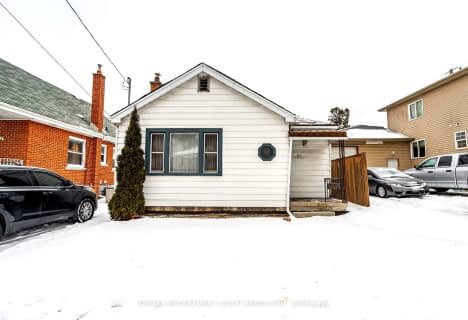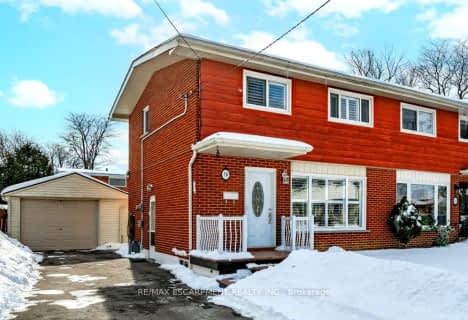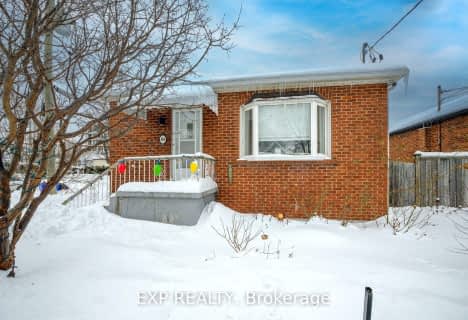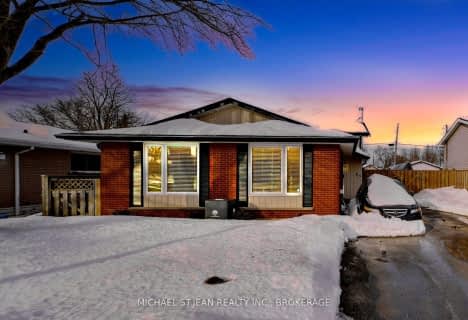Very Walkable
- Most errands can be accomplished on foot.
Good Transit
- Some errands can be accomplished by public transportation.
Very Bikeable
- Most errands can be accomplished on bike.

Buchanan Park School
Elementary: PublicCentral Junior Public School
Elementary: PublicRyerson Middle School
Elementary: PublicÉÉC Monseigneur-de-Laval
Elementary: CatholicSt. Joseph Catholic Elementary School
Elementary: CatholicEarl Kitchener Junior Public School
Elementary: PublicTurning Point School
Secondary: PublicÉcole secondaire Georges-P-Vanier
Secondary: PublicSt. Charles Catholic Adult Secondary School
Secondary: CatholicSir John A Macdonald Secondary School
Secondary: PublicWestdale Secondary School
Secondary: PublicWestmount Secondary School
Secondary: Public-
Bruce Park
145 Brucedale Ave E (at Empress Avenue), Hamilton ON 1.86km -
McLaren Park
160 John St S (John and Cannon), Hamilton ON L8N 2C4 2.42km -
Bayfront Park
325 Bay St N (at Strachan St W), Hamilton ON L8L 1M5 2.73km
-
HODL Bitcoin ATM - Big Bee Convenience
270 King St W, Hamilton ON L8P 1A9 1.55km -
Tandia
75 James St S, Hamilton ON L8P 2Y9 1.72km -
Scotiabank
4 Hughson St S, Hamilton ON L8N 3Z1 1.9km
- 6 bath
- 5 bed
- 1500 sqft
Ave S-59 Paisley Avenue South, Hamilton, Ontario • L8S 1V2 • Westdale
