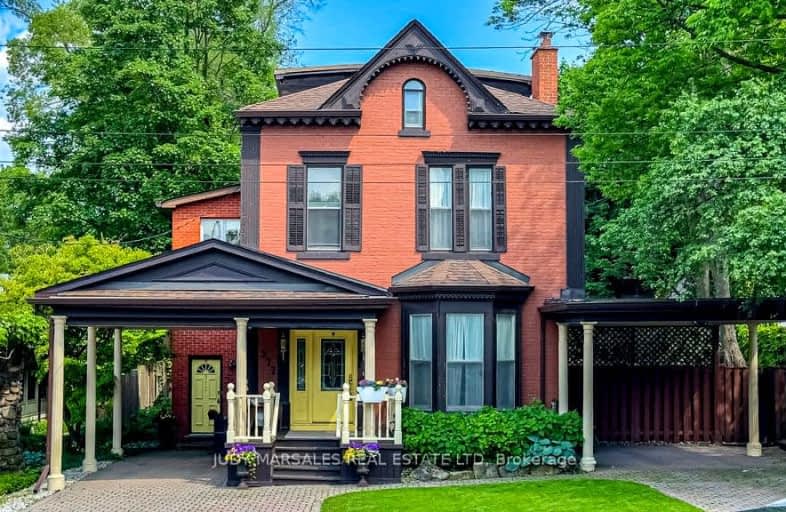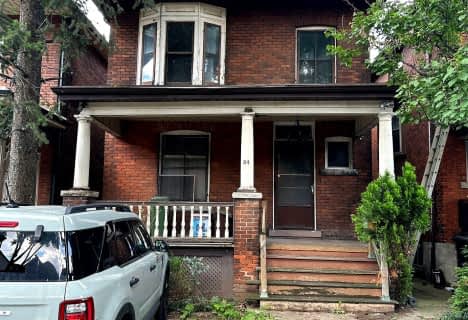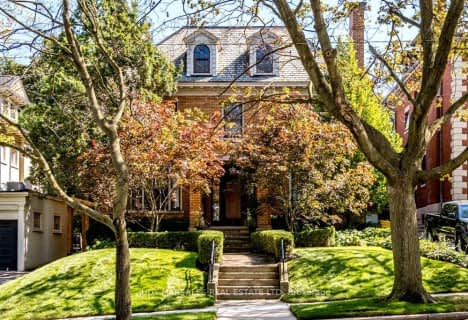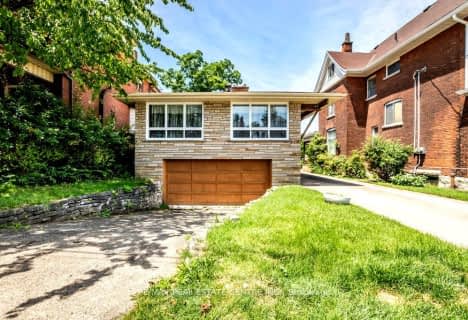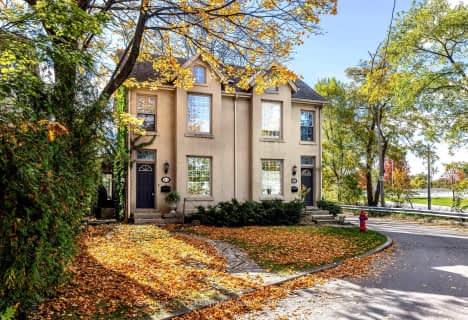Very Walkable
- Most errands can be accomplished on foot.
Excellent Transit
- Most errands can be accomplished by public transportation.
Very Bikeable
- Most errands can be accomplished on bike.

Central Junior Public School
Elementary: PublicQueensdale School
Elementary: PublicRyerson Middle School
Elementary: PublicSt. Joseph Catholic Elementary School
Elementary: CatholicEarl Kitchener Junior Public School
Elementary: PublicSts. Peter and Paul Catholic Elementary School
Elementary: CatholicKing William Alter Ed Secondary School
Secondary: PublicTurning Point School
Secondary: PublicÉcole secondaire Georges-P-Vanier
Secondary: PublicSt. Charles Catholic Adult Secondary School
Secondary: CatholicSir John A Macdonald Secondary School
Secondary: PublicWestdale Secondary School
Secondary: Public-
Mapleside Park
11 Mapleside Ave (Mapleside and Spruceside), Hamilton ON 0.2km -
Durand Park
250 Park St S (Park and Charlton), Hamilton ON 0.56km -
City Hall Parkette
Bay & Hunter, Hamilton ON 1km
-
BMO Bank of Montreal
50 Bay St S (at Main St W), Hamilton ON L8P 4V9 1.14km -
CIBC
667 Upper James St (at Fennel Ave E), Hamilton ON L9C 5R8 1.37km -
Scotiabank
751 Upper James St, Hamilton ON L9C 3A1 1.98km
- 4 bath
- 6 bed
- 2000 sqft
146 Catharine Street North, Hamilton, Ontario • L8R 1J4 • Beasley
