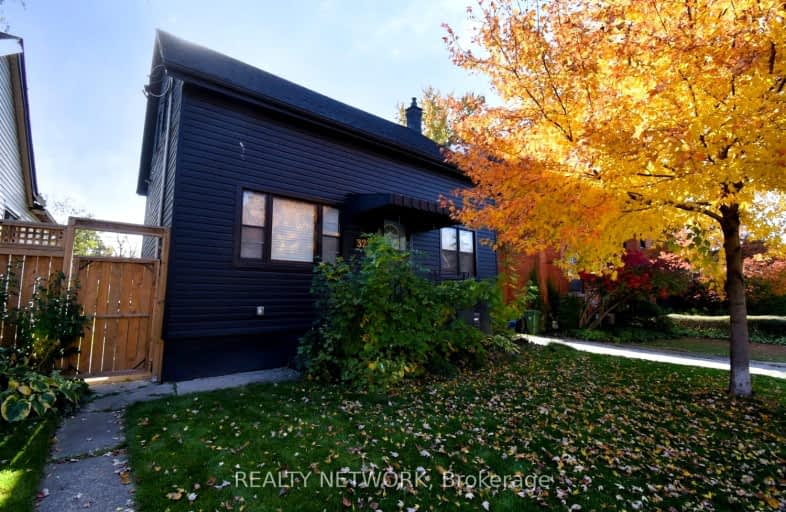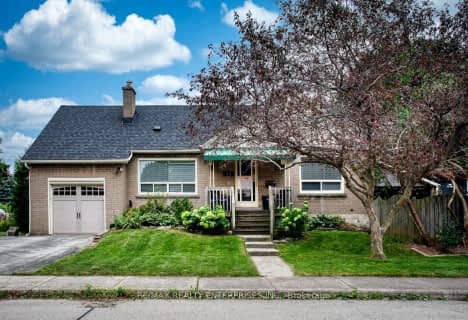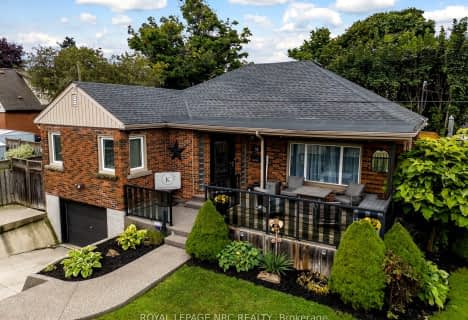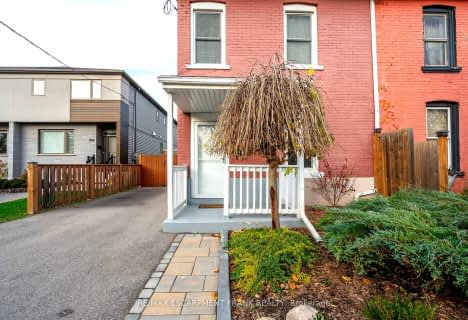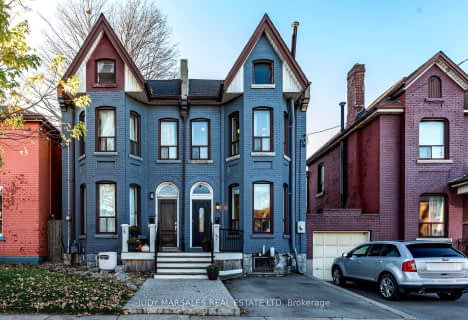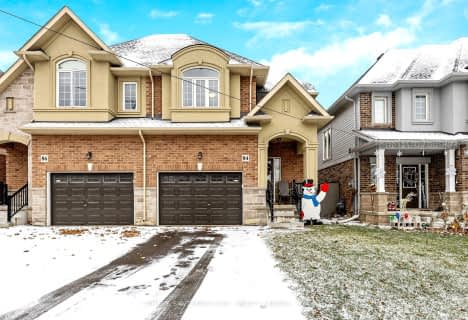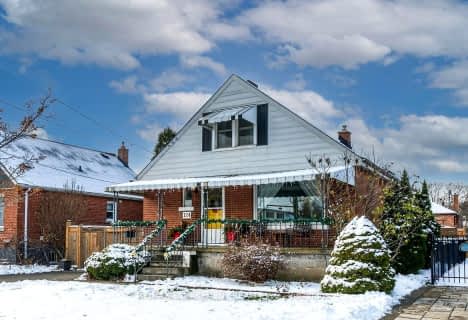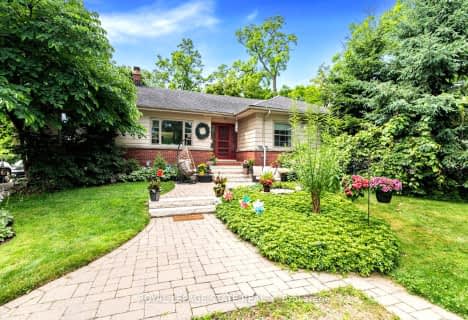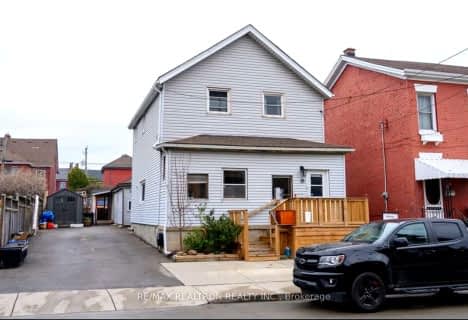Very Walkable
- Most errands can be accomplished on foot.
Excellent Transit
- Most errands can be accomplished by public transportation.
Very Bikeable
- Most errands can be accomplished on bike.

St. Patrick Catholic Elementary School
Elementary: CatholicCentral Junior Public School
Elementary: PublicQueensdale School
Elementary: PublicGeorge L Armstrong Public School
Elementary: PublicDr. J. Edgar Davey (New) Elementary Public School
Elementary: PublicQueen Victoria Elementary Public School
Elementary: PublicKing William Alter Ed Secondary School
Secondary: PublicTurning Point School
Secondary: PublicVincent Massey/James Street
Secondary: PublicSt. Charles Catholic Adult Secondary School
Secondary: CatholicSir John A Macdonald Secondary School
Secondary: PublicCathedral High School
Secondary: Catholic-
Corktown Park
Forest Ave, Hamilton ON 0.15km -
Shamrock Park
149 Walnut St S, Hamilton ON L8N 0A8 0.35km -
Mountain Brow Park
1.03km
-
Scotiabank
2 King St W (btw James St & Hughson St), Hamilton ON L8P 1A1 1.08km -
Desjardins Credit Union
2 King St W, Hamilton ON L8P 1A1 1.2km -
BMO Bank of Montreal
50 Bay St S (at Main St W), Hamilton ON L8P 4V9 1.41km
- 3 bath
- 3 bed
- 1500 sqft
2 Mountain Brow Boulevard, Hamilton, Ontario • L8T 1A3 • Sunninghill
