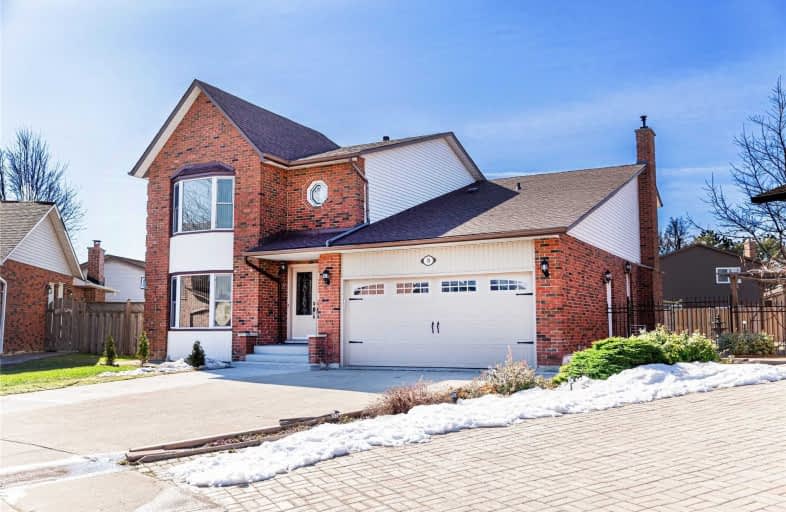
Our Lady of Lourdes Catholic Elementary School
Elementary: Catholic
1.04 km
St. John Paul II Catholic Elementary School
Elementary: Catholic
1.64 km
Ridgemount Junior Public School
Elementary: Public
1.17 km
Pauline Johnson Public School
Elementary: Public
0.32 km
Norwood Park Elementary School
Elementary: Public
1.56 km
St. Michael Catholic Elementary School
Elementary: Catholic
0.92 km
Turning Point School
Secondary: Public
4.05 km
Vincent Massey/James Street
Secondary: Public
2.28 km
St. Charles Catholic Adult Secondary School
Secondary: Catholic
2.34 km
Nora Henderson Secondary School
Secondary: Public
2.25 km
Westmount Secondary School
Secondary: Public
2.44 km
St. Jean de Brebeuf Catholic Secondary School
Secondary: Catholic
1.80 km














