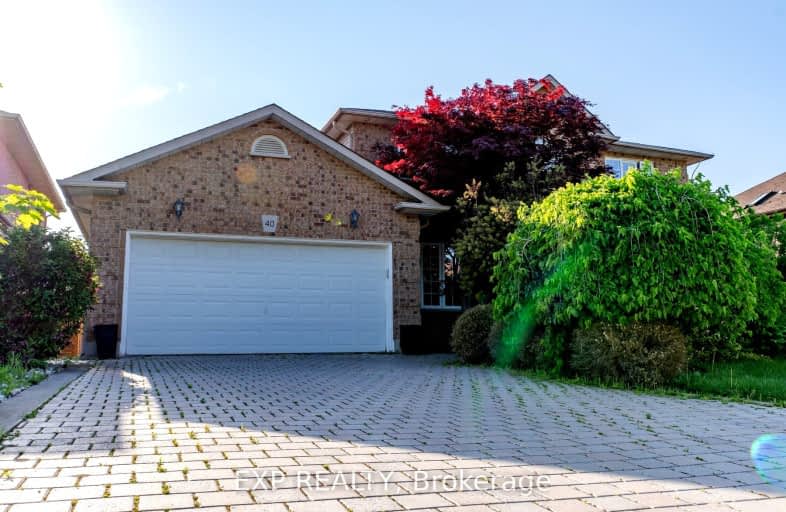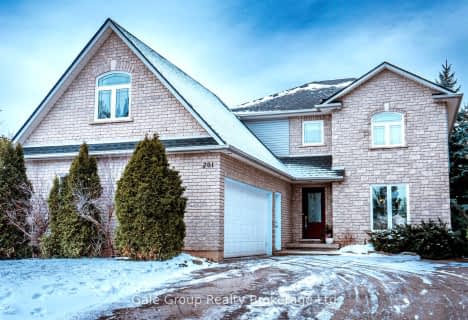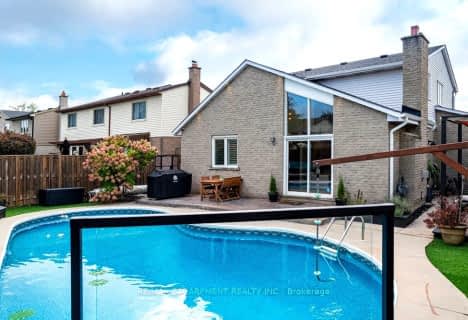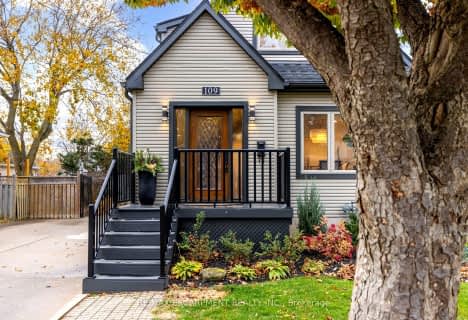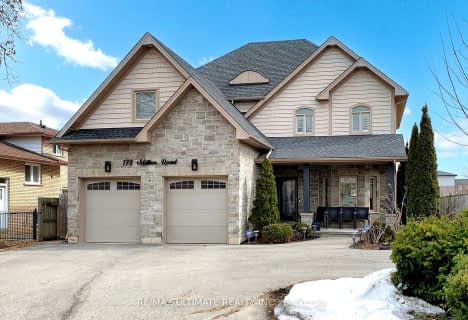Somewhat Walkable
- Some errands can be accomplished on foot.
Some Transit
- Most errands require a car.
Somewhat Bikeable
- Most errands require a car.

Eastdale Public School
Elementary: PublicSt. Clare of Assisi Catholic Elementary School
Elementary: CatholicOur Lady of Peace Catholic Elementary School
Elementary: CatholicMountain View Public School
Elementary: PublicSt. Francis Xavier Catholic Elementary School
Elementary: CatholicMemorial Public School
Elementary: PublicDelta Secondary School
Secondary: PublicGlendale Secondary School
Secondary: PublicSir Winston Churchill Secondary School
Secondary: PublicOrchard Park Secondary School
Secondary: PublicSaltfleet High School
Secondary: PublicCardinal Newman Catholic Secondary School
Secondary: Catholic-
Dewitt Park
Glenashton Dr, Stoney Creek ON 0.41km -
Memorial Park
Stoney Creek ON 0.66km -
Edgelake Park
Stoney Creek ON 3.39km
-
TD Bank Financial Group
267 Hwy 8, Stoney Creek ON L8G 1E4 1.43km -
CIBC
146 Hwy 8 Hwy, Hamilton ON L8G 1C2 2.25km -
Localcoin Bitcoin ATM - Hasty Market
44 King St E, Stoney Creek ON L8G 1K1 2.86km
- 2 bath
- 4 bed
- 2000 sqft
805 Ridge Road, Hamilton, Ontario • L8J 2Y3 • Rural Stoney Creek
- 3 bath
- 3 bed
- 2500 sqft
109 Lake Avenue Drive, Hamilton, Ontario • L8G 1X8 • Stoney Creek
