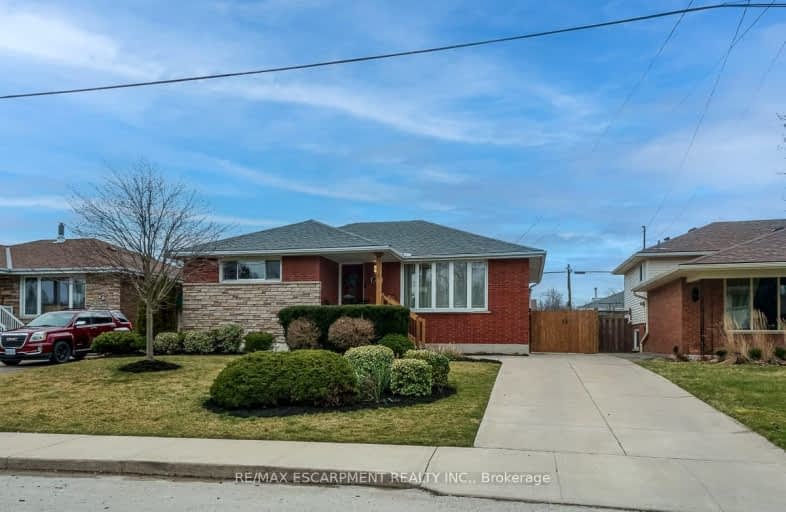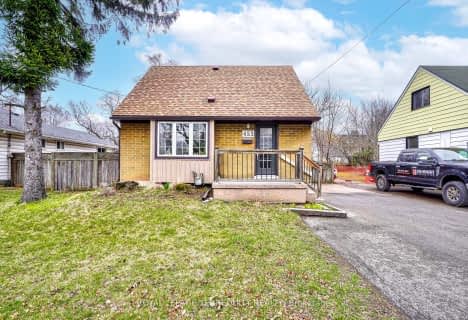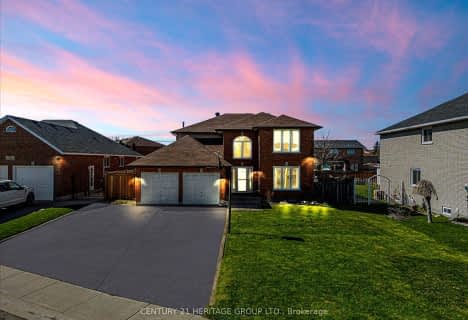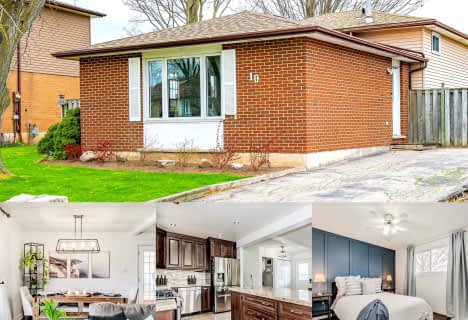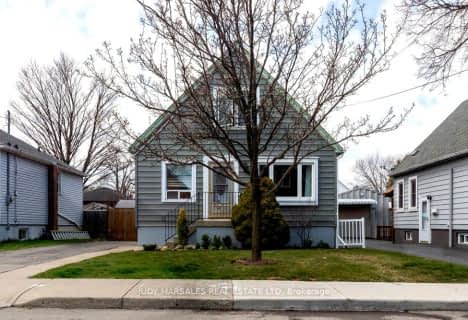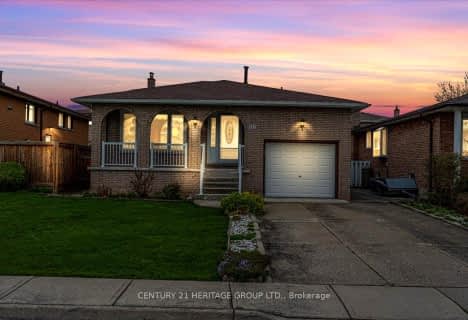Car-Dependent
- Most errands require a car.
Some Transit
- Most errands require a car.
Bikeable
- Some errands can be accomplished on bike.

ÉIC Mère-Teresa
Elementary: CatholicSt. Anthony Daniel Catholic Elementary School
Elementary: CatholicÉcole élémentaire Pavillon de la jeunesse
Elementary: PublicLisgar Junior Public School
Elementary: PublicSt. Margaret Mary Catholic Elementary School
Elementary: CatholicHuntington Park Junior Public School
Elementary: PublicVincent Massey/James Street
Secondary: PublicÉSAC Mère-Teresa
Secondary: CatholicNora Henderson Secondary School
Secondary: PublicDelta Secondary School
Secondary: PublicSherwood Secondary School
Secondary: PublicBishop Ryan Catholic Secondary School
Secondary: Catholic-
Huntington Park
Hamilton ON L8T 2E3 1.15km -
Mountain Lions Club Park
Hamilton ON 2.56km -
Peace Memorial playground
Crockett St (east 36th st), Hamilton ON 2.92km
-
TD Canada Trust Branch and ATM
1119 Fennell Ave E, Hamilton ON L8T 1S2 1.48km -
TD Canada Trust ATM
1900 King St E, Hamilton ON L8K 1W1 2.14km -
RBC Royal Bank
1803 Stone Church Rd E (at Upper Mount Albion Rd), Stoney Creek ON L8J 0B4 2.46km
- — bath
- — bed
- — sqft
10 Hopewell Crescent, Hamilton, Ontario • L8J 1P4 • Stoney Creek Mountain
