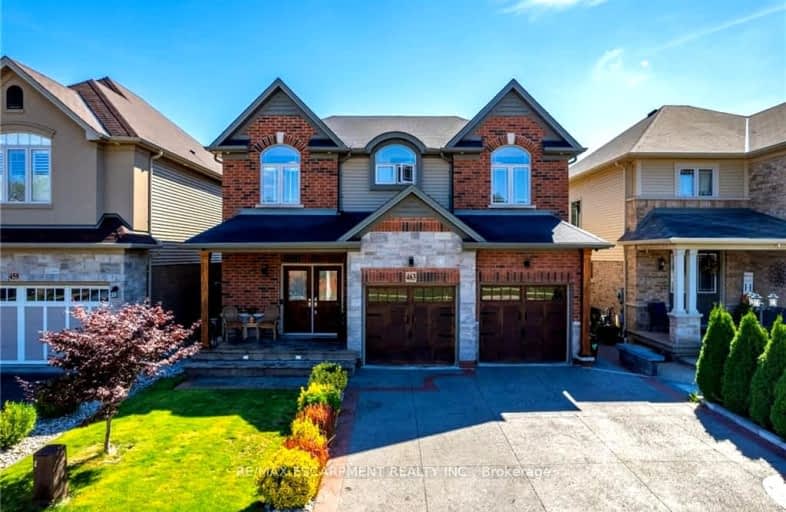Somewhat Walkable
- Some errands can be accomplished on foot.
Some Transit
- Most errands require a car.
Bikeable
- Some errands can be accomplished on bike.

Eastdale Public School
Elementary: PublicSt. Clare of Assisi Catholic Elementary School
Elementary: CatholicOur Lady of Peace Catholic Elementary School
Elementary: CatholicMountain View Public School
Elementary: PublicSt. Francis Xavier Catholic Elementary School
Elementary: CatholicMemorial Public School
Elementary: PublicDelta Secondary School
Secondary: PublicGlendale Secondary School
Secondary: PublicSir Winston Churchill Secondary School
Secondary: PublicOrchard Park Secondary School
Secondary: PublicSaltfleet High School
Secondary: PublicCardinal Newman Catholic Secondary School
Secondary: Catholic-
Glendale Park
5.25km -
Winona Park
1328 Barton St E, Stoney Creek ON L8H 2W3 5.47km -
Heritage Green Sports Park
447 1st Rd W, Stoney Creek ON 6.05km
-
BMO Bank of Montreal
910 Queenston Rd (Lake Ave.), Stoney Creek ON L8G 1B5 3.61km -
HODL Bitcoin ATM - Big Bee Convenience
305 Melvin Ave, Hamilton ON L8H 2K6 6.27km -
BMO Bank of Montreal
290 Queenston Rd, Hamilton ON L8K 1H1 6.62km










