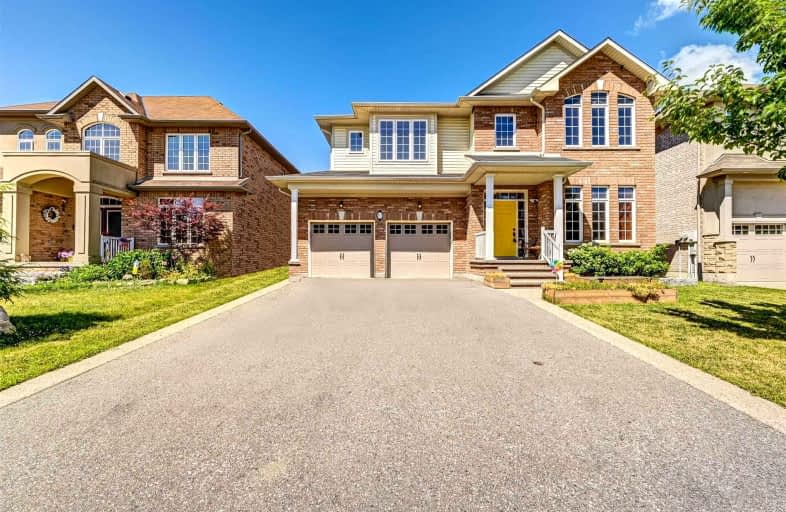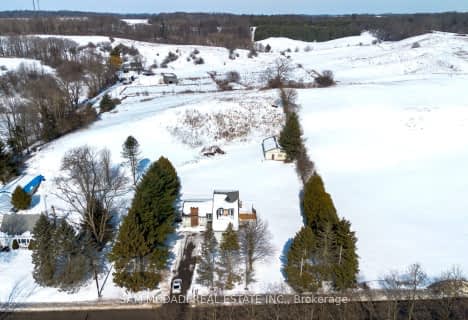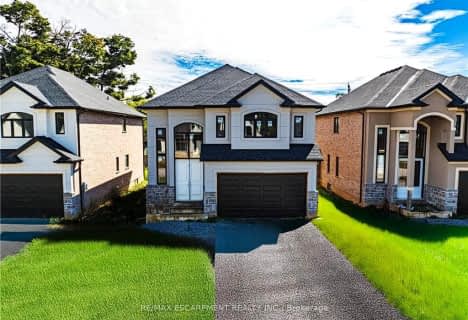
Rousseau Public School
Elementary: Public
4.24 km
Ancaster Senior Public School
Elementary: Public
1.14 km
C H Bray School
Elementary: Public
1.58 km
St. Ann (Ancaster) Catholic Elementary School
Elementary: Catholic
1.94 km
St. Joachim Catholic Elementary School
Elementary: Catholic
1.49 km
Fessenden School
Elementary: Public
1.25 km
Dundas Valley Secondary School
Secondary: Public
6.07 km
St. Mary Catholic Secondary School
Secondary: Catholic
8.21 km
Sir Allan MacNab Secondary School
Secondary: Public
7.33 km
Bishop Tonnos Catholic Secondary School
Secondary: Catholic
1.21 km
Ancaster High School
Secondary: Public
0.88 km
St. Thomas More Catholic Secondary School
Secondary: Catholic
7.11 km













