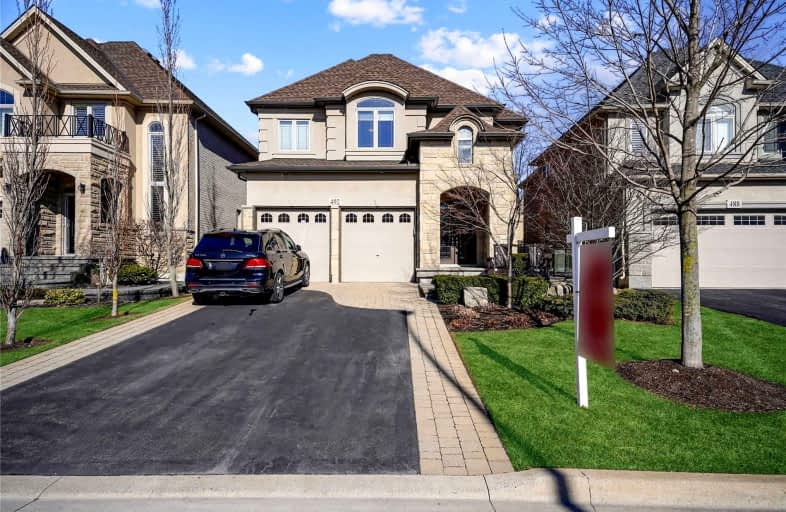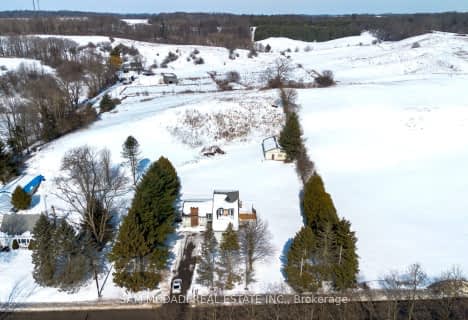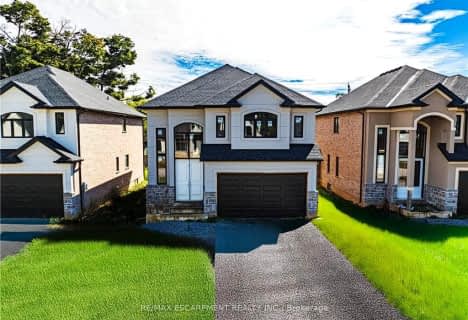
Rousseau Public School
Elementary: Public
4.18 km
Ancaster Senior Public School
Elementary: Public
1.11 km
C H Bray School
Elementary: Public
1.51 km
St. Ann (Ancaster) Catholic Elementary School
Elementary: Catholic
1.87 km
St. Joachim Catholic Elementary School
Elementary: Catholic
1.46 km
Fessenden School
Elementary: Public
1.21 km
Dundas Valley Secondary School
Secondary: Public
6.00 km
St. Mary Catholic Secondary School
Secondary: Catholic
8.14 km
Sir Allan MacNab Secondary School
Secondary: Public
7.27 km
Bishop Tonnos Catholic Secondary School
Secondary: Catholic
1.22 km
Ancaster High School
Secondary: Public
0.81 km
St. Thomas More Catholic Secondary School
Secondary: Catholic
7.07 km













