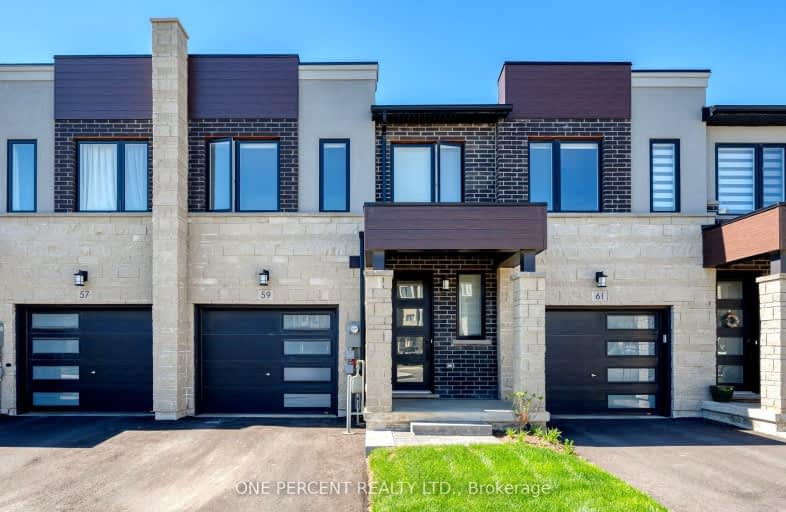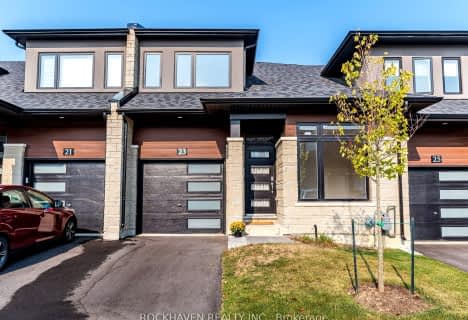Somewhat Walkable
- Some errands can be accomplished on foot.
51
/100
Some Transit
- Most errands require a car.
42
/100
Bikeable
- Some errands can be accomplished on bike.
53
/100

Holbrook Junior Public School
Elementary: Public
0.37 km
Mountview Junior Public School
Elementary: Public
0.68 km
Regina Mundi Catholic Elementary School
Elementary: Catholic
0.76 km
St. Teresa of Avila Catholic Elementary School
Elementary: Catholic
0.68 km
Gordon Price School
Elementary: Public
1.75 km
Chedoke Middle School
Elementary: Public
0.94 km
École secondaire Georges-P-Vanier
Secondary: Public
3.56 km
St. Mary Catholic Secondary School
Secondary: Catholic
1.82 km
Sir Allan MacNab Secondary School
Secondary: Public
0.90 km
Westdale Secondary School
Secondary: Public
2.68 km
Westmount Secondary School
Secondary: Public
2.22 km
St. Thomas More Catholic Secondary School
Secondary: Catholic
2.81 km
-
Cliffview Park
1.04km -
Highland Gardens Park
Hillcrest Ave, Hamilton ON L8P 4L9 2.32km -
Gourley Park
Hamilton ON 2.76km
-
TD Canada Trust Mohawk West
781 Mohawk Rd W, Hamilton ON L9C 7B7 0.72km -
TD Canada Trust Branch and ATM
977 Golflinks Rd, Ancaster ON L9K 1K1 2.44km -
CIBC
1015 King St W, Hamilton ON L8S 1L3 2.74km











