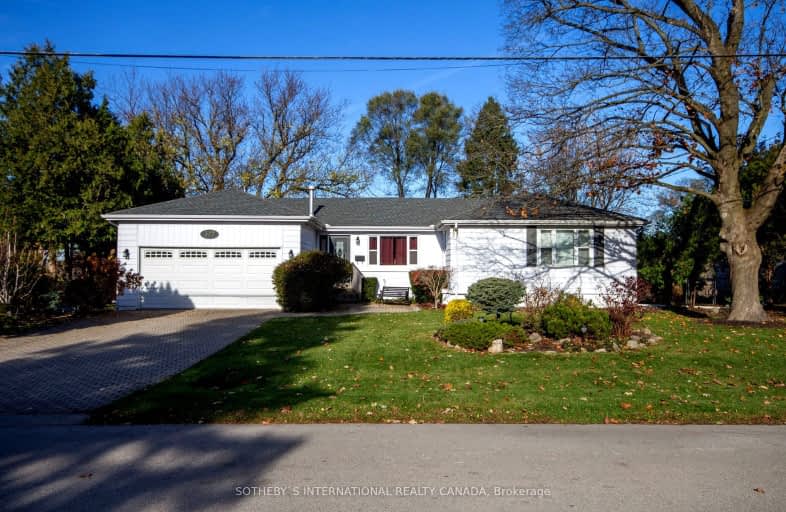
3D Walkthrough
Car-Dependent
- Most errands require a car.
35
/100
Some Transit
- Most errands require a car.
32
/100
Somewhat Bikeable
- Most errands require a car.
42
/100

Queen's Rangers Public School
Elementary: Public
5.25 km
Ancaster Senior Public School
Elementary: Public
1.61 km
C H Bray School
Elementary: Public
2.16 km
St. Ann (Ancaster) Catholic Elementary School
Elementary: Catholic
2.51 km
St. Joachim Catholic Elementary School
Elementary: Catholic
1.97 km
Fessenden School
Elementary: Public
1.74 km
Dundas Valley Secondary School
Secondary: Public
6.62 km
St. Mary Catholic Secondary School
Secondary: Catholic
8.78 km
Sir Allan MacNab Secondary School
Secondary: Public
7.87 km
Bishop Tonnos Catholic Secondary School
Secondary: Catholic
1.43 km
Ancaster High School
Secondary: Public
1.40 km
St. Thomas More Catholic Secondary School
Secondary: Catholic
7.57 km
-
Meadowbrook Park
0.92km -
Dundas Valley Trail Centre
Ancaster ON 4.76km -
Cinema Park
Golf Links Rd (at Kitty Murray Ln), Ancaster ON 5.52km
-
TD Canada Trust ATM
98 Wilson St W, Ancaster ON L9G 1N3 2.07km -
CoinFlip Bitcoin ATM
523 Garner Rd E, Ancaster ON L9G 3K9 4.35km -
Scotiabank
851 Golf Links Rd, Hamilton ON L9K 1L5 5.71km



