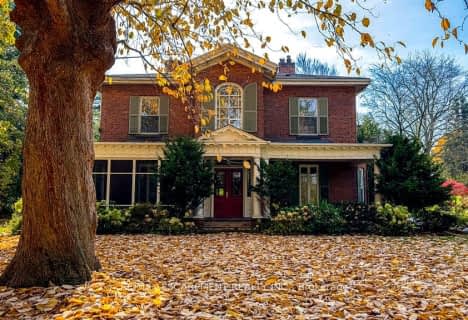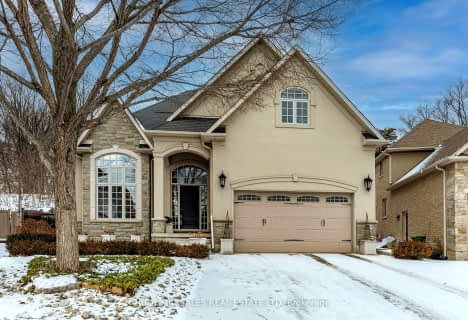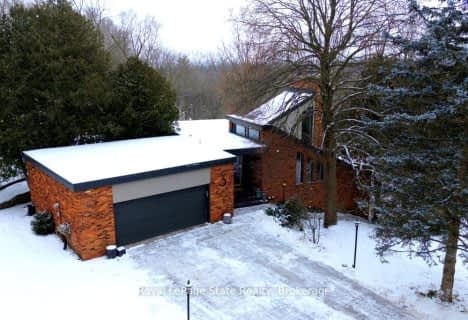
Spencer Valley Public School
Elementary: Public
1.81 km
St. Augustine Catholic Elementary School
Elementary: Catholic
2.39 km
St. Bernadette Catholic Elementary School
Elementary: Catholic
2.16 km
Dundana Public School
Elementary: Public
3.37 km
Dundas Central Public School
Elementary: Public
2.25 km
Sir William Osler Elementary School
Elementary: Public
2.09 km
Dundas Valley Secondary School
Secondary: Public
2.15 km
St. Mary Catholic Secondary School
Secondary: Catholic
5.24 km
Sir Allan MacNab Secondary School
Secondary: Public
7.05 km
Bishop Tonnos Catholic Secondary School
Secondary: Catholic
8.36 km
Ancaster High School
Secondary: Public
6.95 km
Westdale Secondary School
Secondary: Public
7.00 km









