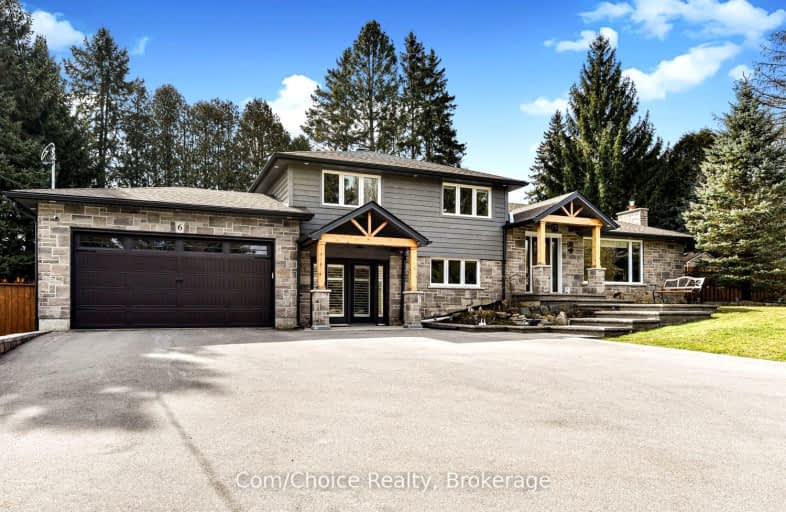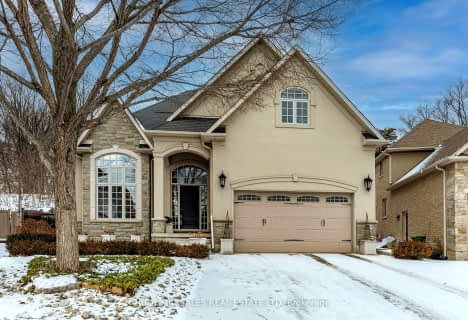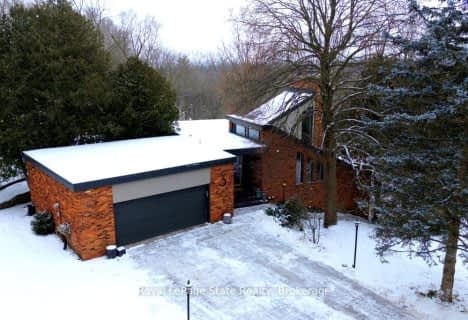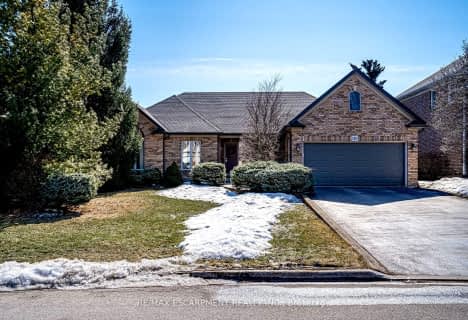Car-Dependent
- Almost all errands require a car.
1
/100
Minimal Transit
- Almost all errands require a car.
21
/100
Somewhat Bikeable
- Most errands require a car.
25
/100

Queen's Rangers Public School
Elementary: Public
3.54 km
Spencer Valley Public School
Elementary: Public
3.99 km
St. Bernadette Catholic Elementary School
Elementary: Catholic
2.82 km
C H Bray School
Elementary: Public
4.27 km
St. Ann (Ancaster) Catholic Elementary School
Elementary: Catholic
4.20 km
Sir William Osler Elementary School
Elementary: Public
2.28 km
Dundas Valley Secondary School
Secondary: Public
2.49 km
St. Mary Catholic Secondary School
Secondary: Catholic
6.42 km
Sir Allan MacNab Secondary School
Secondary: Public
7.24 km
Bishop Tonnos Catholic Secondary School
Secondary: Catholic
5.87 km
Ancaster High School
Secondary: Public
4.23 km
St. Thomas More Catholic Secondary School
Secondary: Catholic
8.34 km
-
Webster's Falls
367 Fallsview Rd E (Harvest Rd.), Dundas ON L9H 5E2 3.26km -
Christie Conservation Area
1002 5 Hwy W (Dundas), Hamilton ON L9H 5E2 4.12km -
Little John Park
Little John Rd, Dundas ON 4.66km
-
TD Bank Financial Group
98 Wilson St W, Ancaster ON L9G 1N3 4.53km -
BMO Bank of Montreal
119 Osler Dr, Dundas ON L9H 6X4 5.33km -
TD Bank Financial Group
977 Golf Links Rd, Ancaster ON L9K 1K1 5.5km














