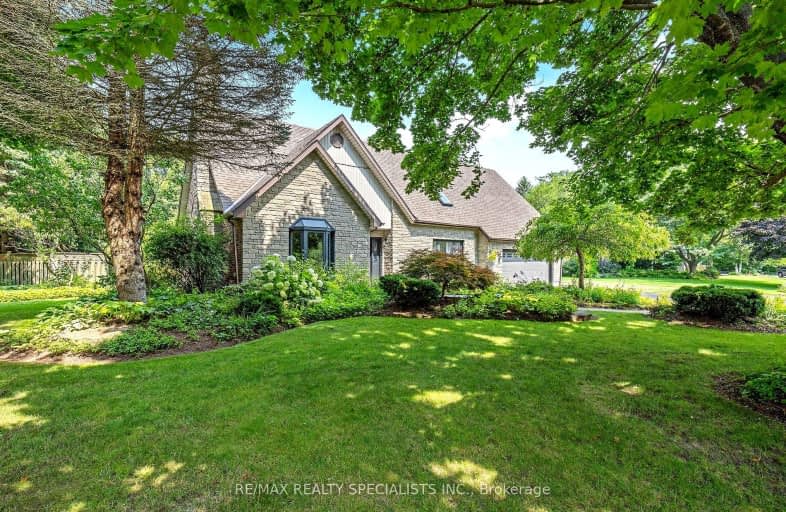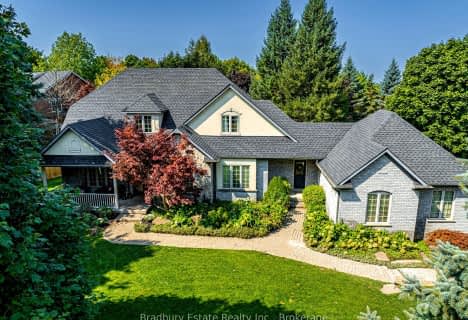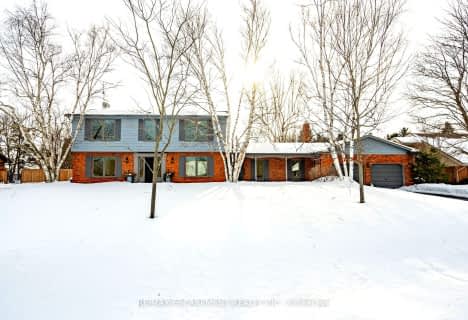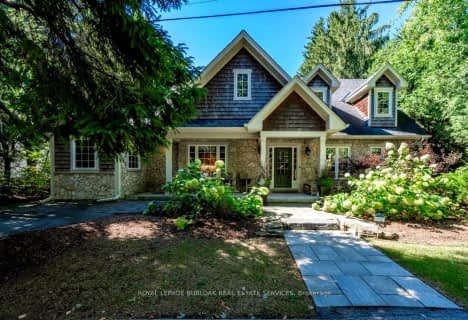Car-Dependent
- Almost all errands require a car.
No Nearby Transit
- Almost all errands require a car.
Somewhat Bikeable
- Most errands require a car.

Millgrove Public School
Elementary: PublicFlamborough Centre School
Elementary: PublicOur Lady of Mount Carmel Catholic Elementary School
Elementary: CatholicKilbride Public School
Elementary: PublicBalaclava Public School
Elementary: PublicGuardian Angels Catholic Elementary School
Elementary: CatholicM M Robinson High School
Secondary: PublicMilton District High School
Secondary: PublicNotre Dame Roman Catholic Secondary School
Secondary: CatholicDundas Valley Secondary School
Secondary: PublicJean Vanier Catholic Secondary School
Secondary: CatholicWaterdown District High School
Secondary: Public-
Lowville Park
6207 Guelph Line, Burlington ON L7P 3N9 6.1km -
Waterdown Memorial Park
Hamilton St N, Waterdown ON 8.54km -
Doug Wright Park
4725 Doug Wright Dr, Burlington ON 11.47km
-
TD Bank Financial Group
255 Dundas St E (Hamilton St N), Waterdown ON L8B 0E5 9.29km -
President's Choice Financial ATM
1450 Headon Rd, Burlington ON L7M 3Z5 12.65km -
TD Bank Financial Group
1045 Bronte St S, Milton ON L9T 8X3 13.11km
- 3 bath
- 4 bed
- 3000 sqft
499 Carlisle Road, Hamilton, Ontario • L0P 1B0 • Rural Flamborough
- 5 bath
- 4 bed
- 3000 sqft
436 8th Concession Road East, Hamilton, Ontario • L0P 1B0 • Carlisle
- 4 bath
- 4 bed
- 2500 sqft
6490 Panton Street, Burlington, Ontario • L7P 0M1 • Rural Burlington













