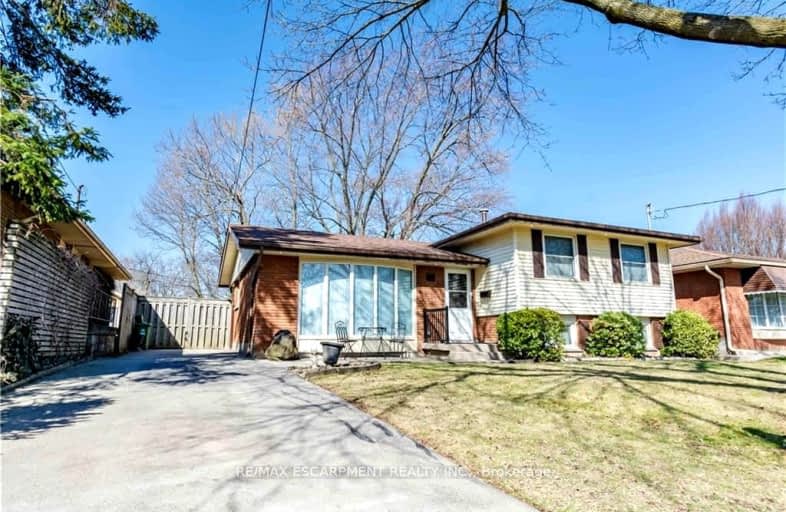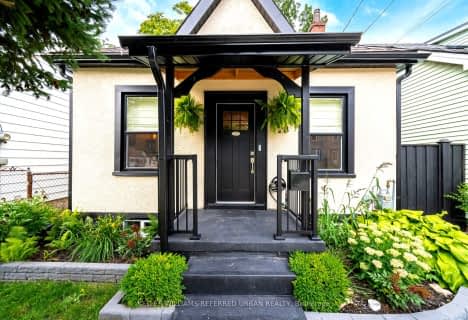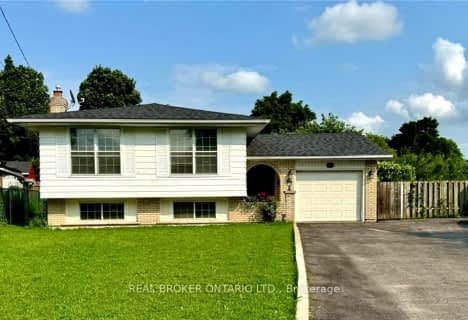Somewhat Walkable
- Some errands can be accomplished on foot.
Some Transit
- Most errands require a car.
Bikeable
- Some errands can be accomplished on bike.

Holbrook Junior Public School
Elementary: PublicRegina Mundi Catholic Elementary School
Elementary: CatholicWestwood Junior Public School
Elementary: PublicÉÉC Monseigneur-de-Laval
Elementary: CatholicEarl Kitchener Junior Public School
Elementary: PublicChedoke Middle School
Elementary: PublicÉcole secondaire Georges-P-Vanier
Secondary: PublicSt. Mary Catholic Secondary School
Secondary: CatholicSir Allan MacNab Secondary School
Secondary: PublicWestdale Secondary School
Secondary: PublicWestmount Secondary School
Secondary: PublicSt. Thomas More Catholic Secondary School
Secondary: Catholic-
Aberdeen Tavern
432 Aberdeen Avenue, Hamilton, ON L8P 2S2 1.54km -
West End Pub
151 Emerson Street, Hamilton, ON L8S 2Y1 1.83km -
Emerson Pub
109 Emerson Street, Hamilton, ON L8S 2X6 1.91km
-
Starbucks
135 Fennell Avenue W, Hamilton, ON L9C 7V7 1.71km -
Dundurn Market
346 Dundurn Street South, Hamilton, ON L8P 4L6 1.56km -
Williams Fresh Cafe
1309 Main Street W, Unit A-2, Hamilton, ON L8S 1C5 2.06km
-
Gravity Climbing Gym
70 Frid Street, Hamilton, ON L8P 4M4 2.18km -
Alchemy CrossFit Hamilton
67 Frid Street, Unit 14, Hamilton, ON L8P 4M3 2.18km -
Crunch Fitness
1685 Main Street W, Hamilton, ON L8S 1G5 2.86km
-
Shoppers Drug Mart
1341 Main Street W, Hamilton, ON L8S 1C6 2.12km -
Shoppers Drug Mart
1300 Garth Street, Hamilton, ON L9C 4L7 2.28km -
Shoppers Drug Mart
661 Upper James Street, Hamilton, ON L9C 5R8 2.34km
-
KFC
580 Mohawk Rd W, Hamilton, ON L9C 1X6 0.92km -
Gino's Pizza
640 Mohawk Road W, Hamilton, ON L9C 1X6 0.87km -
Subway
580 Mohawk Road W, Unit 31, Hamilton, ON L9C 1X6 0.87km
-
Jackson Square
2 King Street W, Hamilton, ON L8P 1A1 3.45km -
Hamilton City Centre Mall
77 James Street N, Hamilton, ON L8R 3.57km -
Upper James Square
1508 Upper James Street, Hamilton, ON L9B 1K3 4.05km
-
Food Basics
640 Mohawk Road W, Hamilton, ON L9C 1X6 0.86km -
Big Bear
417 Aberdeen Avenue, Hamilton, ON L8P 2S1 1.54km -
Farm Boy
801 Mohawk Road W, Hamilton, ON L9C 6C2 1.66km
-
Liquor Control Board of Ontario
233 Dundurn Street S, Hamilton, ON L8P 4K8 1.94km -
LCBO
1149 Barton Street E, Hamilton, ON L8H 2V2 7.6km -
The Beer Store
396 Elizabeth St, Burlington, ON L7R 2L6 12.97km
-
Bahama Car Wash
914 Upper James Street, Hamilton, ON L9C 3A5 2.49km -
Shell Canada Products
1580 Main Street W, Hamilton, ON L8S 1E9 2.6km -
Family Comfort
36 Strathcona Ave South, Hamilton, ON L8P 4H9 2.69km
-
The Westdale
1014 King Street West, Hamilton, ON L8S 1L4 2.38km -
Staircase Cafe Theatre
27 Dundurn Street N, Hamilton, ON L8R 3C9 2.89km -
Landmark Cinemas 6 Jackson Square
2 King Street W, Hamilton, ON L8P 1A2 3.48km
-
Hamilton Public Library
100 Mohawk Road W, Hamilton, ON L9C 1W1 1.95km -
Mills Memorial Library
1280 Main Street W, Hamilton, ON L8S 4L8 2.59km -
H.G. Thode Library
1280 Main Street W, Hamilton, ON L8S 2.6km
-
St Peter's Residence
125 Av Redfern, Hamilton, ON L9C 7W9 1.08km -
McMaster Children's Hospital
1200 Main Street W, Hamilton, ON L8N 3Z5 2.15km -
St Joseph's Hospital
50 Charlton Avenue E, Hamilton, ON L8N 4A6 3.08km
-
T. Melville Bailey Park
2.16km -
Gourley Park
Hamilton ON 2.6km -
Durand Park
250 Park St S (Park and Charlton), Hamilton ON 2.64km
-
BMO Bank of Montreal
375 Upper Paradise Rd, Hamilton ON L9C 5C9 0.82km -
CIBC
1015 King St W, Hamilton ON L8S 1L3 2.3km -
CIBC
667 Upper James St (at Fennel Ave E), Hamilton ON L9C 5R8 2.33km
- 2 bath
- 4 bed
- 1500 sqft
33 Strathcona Avenue North, Hamilton, Ontario • L8R 3B8 • Strathcona














