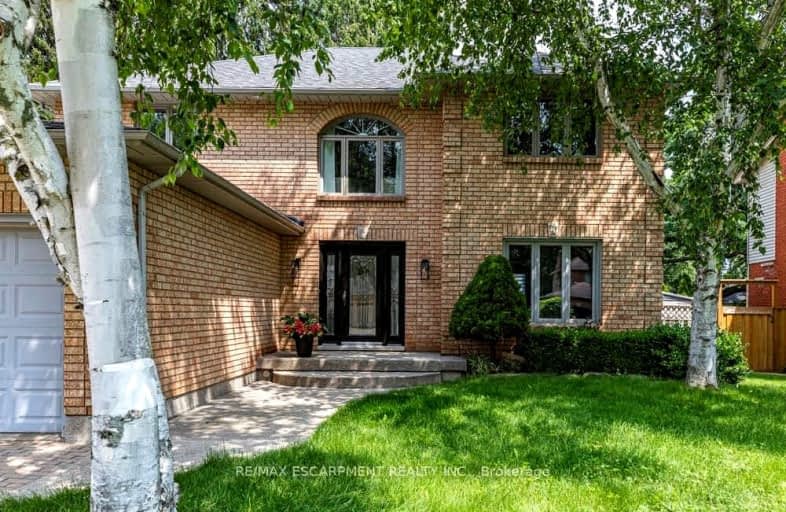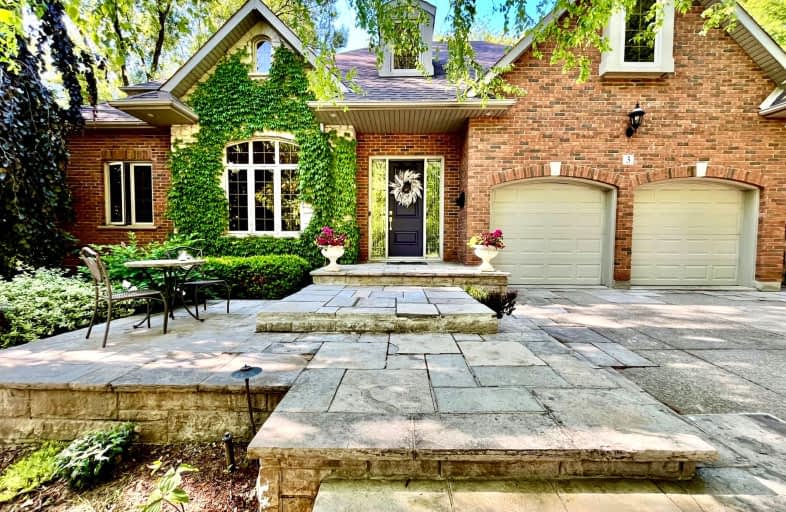Car-Dependent
- Most errands require a car.
Some Transit
- Most errands require a car.
Bikeable
- Some errands can be accomplished on bike.

Rousseau Public School
Elementary: PublicAncaster Senior Public School
Elementary: PublicC H Bray School
Elementary: PublicSt. Ann (Ancaster) Catholic Elementary School
Elementary: CatholicSt. Joachim Catholic Elementary School
Elementary: CatholicFessenden School
Elementary: PublicDundas Valley Secondary School
Secondary: PublicSt. Mary Catholic Secondary School
Secondary: CatholicSir Allan MacNab Secondary School
Secondary: PublicBishop Tonnos Catholic Secondary School
Secondary: CatholicAncaster High School
Secondary: PublicSt. Thomas More Catholic Secondary School
Secondary: Catholic-
James Smith Park
Garner Rd. W., Ancaster ON L9G 5E4 0.95km -
Ancaster Radial Line
1 Halson St (behind Wilson St), Ancaster ON L9G 2S2 1.68km -
Meadowlands Park
3.36km
-
RBC Royal Bank
59 Wilson St W, Ancaster ON L9G 1N1 0.85km -
BMO Bank of Montreal
370 Wilson St E, Ancaster ON L9G 4S4 2.17km -
Meridian Credit Union ATM
1100 Wilson St W, Ancaster ON L9G 3K9 2.63km
- 4 bath
- 4 bed
12 Bosworth Street, Brampton, Ontario • L9K 1N8 • Sandringham-Wellington North














