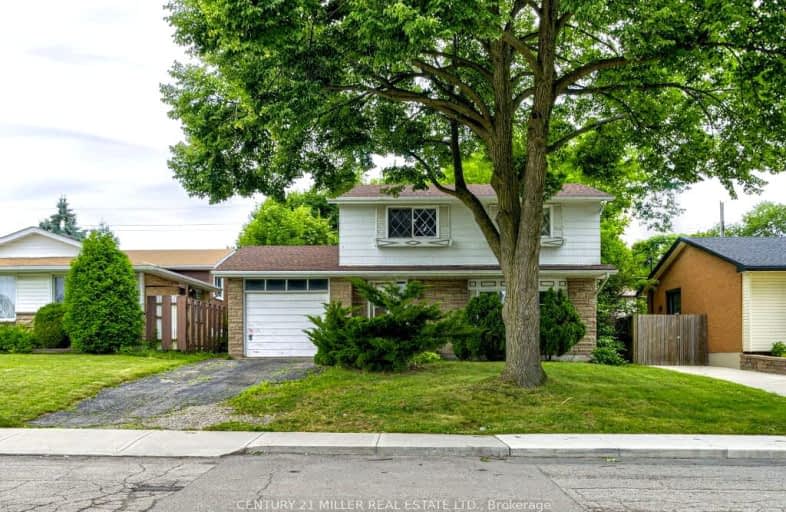Somewhat Walkable
- Most errands can be accomplished on foot.
70
/100
Some Transit
- Most errands require a car.
49
/100
Bikeable
- Some errands can be accomplished on bike.
61
/100

Buchanan Park School
Elementary: Public
0.91 km
Westview Middle School
Elementary: Public
0.36 km
Westwood Junior Public School
Elementary: Public
0.25 km
Ridgemount Junior Public School
Elementary: Public
0.94 km
ÉÉC Monseigneur-de-Laval
Elementary: Catholic
0.80 km
Annunciation of Our Lord Catholic Elementary School
Elementary: Catholic
0.59 km
Turning Point School
Secondary: Public
3.38 km
St. Charles Catholic Adult Secondary School
Secondary: Catholic
1.82 km
Sir Allan MacNab Secondary School
Secondary: Public
2.68 km
Westdale Secondary School
Secondary: Public
3.72 km
Westmount Secondary School
Secondary: Public
0.43 km
St. Thomas More Catholic Secondary School
Secondary: Catholic
2.82 km
-
Gourley Park
Hamilton ON 1.19km -
Richwill Park
Hamilton ON 1.22km -
William Connell City-Wide Park
1086 W 5th St, Hamilton ON L9B 1J6 1.96km
-
Scotiabank
630 Upper James St (James and Fennel), Hamilton ON L9C 2Z1 1.58km -
TD Canada Trust ATM
65 Mall Rd, Hamilton ON L8V 5B8 2.51km -
BMO Bank of Montreal
999 Upper Wentworth Csc, Hamilton ON L9A 5C5 2.52km














