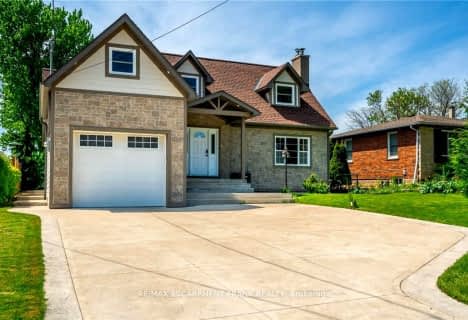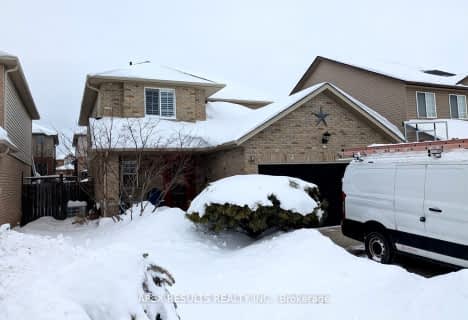
Video Tour

St. Patrick's School
Elementary: Catholic
6.98 km
Caledonia Centennial Public School
Elementary: Public
7.18 km
Mount Hope Public School
Elementary: Public
4.32 km
Corpus Christi Catholic Elementary School
Elementary: Catholic
8.00 km
River Heights School
Elementary: Public
7.61 km
Ray Lewis (Elementary) School
Elementary: Public
7.67 km
Nora Henderson Secondary School
Secondary: Public
10.86 km
McKinnon Park Secondary School
Secondary: Public
8.37 km
Westmount Secondary School
Secondary: Public
11.10 km
St. Jean de Brebeuf Catholic Secondary School
Secondary: Catholic
8.72 km
Bishop Ryan Catholic Secondary School
Secondary: Catholic
8.99 km
St. Thomas More Catholic Secondary School
Secondary: Catholic
9.76 km





