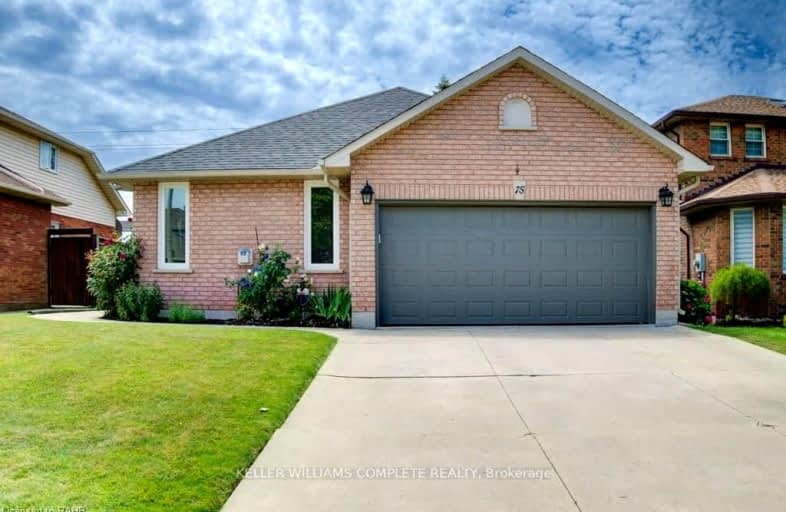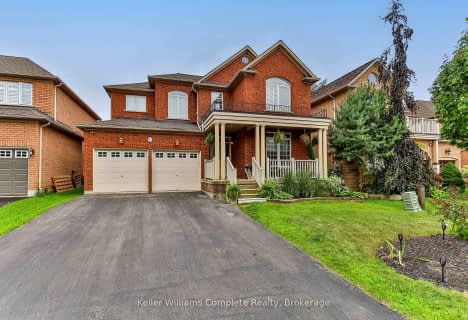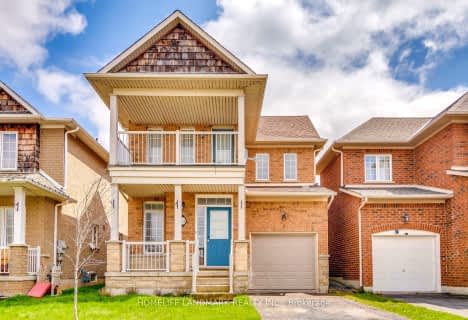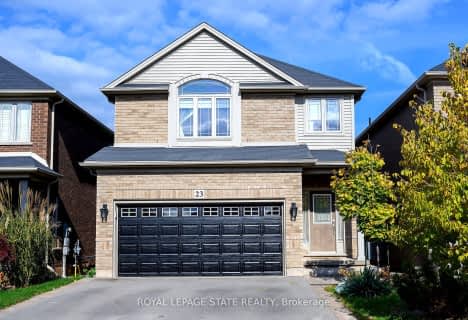Car-Dependent
- Almost all errands require a car.
No Nearby Transit
- Almost all errands require a car.
Somewhat Bikeable
- Most errands require a car.

St. Clare of Assisi Catholic Elementary School
Elementary: CatholicOur Lady of Peace Catholic Elementary School
Elementary: CatholicImmaculate Heart of Mary Catholic Elementary School
Elementary: CatholicSmith Public School
Elementary: PublicSt. Gabriel Catholic Elementary School
Elementary: CatholicWinona Elementary Elementary School
Elementary: PublicGrimsby Secondary School
Secondary: PublicGlendale Secondary School
Secondary: PublicOrchard Park Secondary School
Secondary: PublicBlessed Trinity Catholic Secondary School
Secondary: CatholicSaltfleet High School
Secondary: PublicCardinal Newman Catholic Secondary School
Secondary: Catholic-
Grimsby Pumphouse
Grimsby ON 8.1km -
Andrew Warburton Memorial Park
Cope St, Hamilton ON 12.56km -
Mountain Drive Park
Concession St (Upper Gage), Hamilton ON 15.6km
-
CIBC
393 Barton St, Stoney Creek ON L8E 2L2 5.65km -
TD Bank Financial Group
330 Grays Rd, Hamilton ON L8E 2Z2 7.32km -
Caisses Desjardins - Centre Financier Aux Entreprises Desjardins
12 Ontario St, Grimsby ON L3M 3G9 7.98km
- 4 bath
- 3 bed
- 1500 sqft
35 Willowbanks Terrace, Hamilton, Ontario • L8E 0C3 • Stoney Creek














