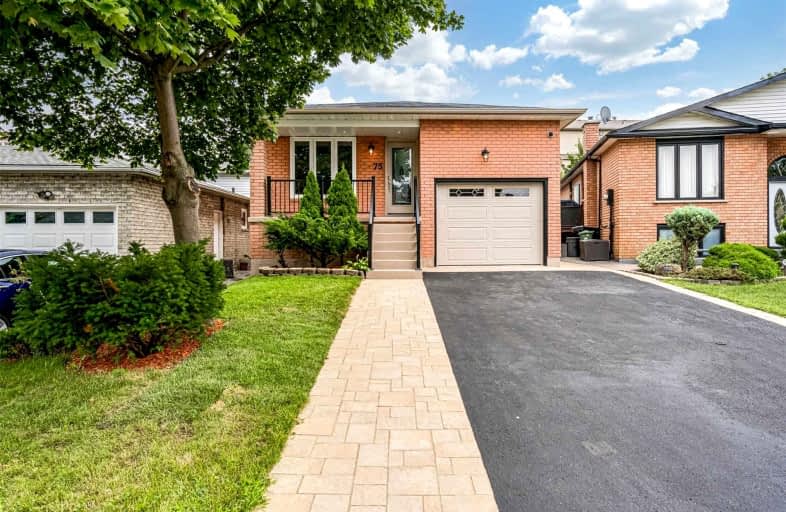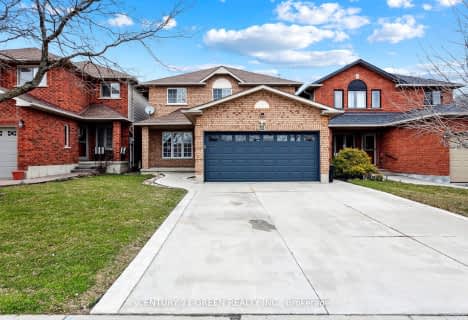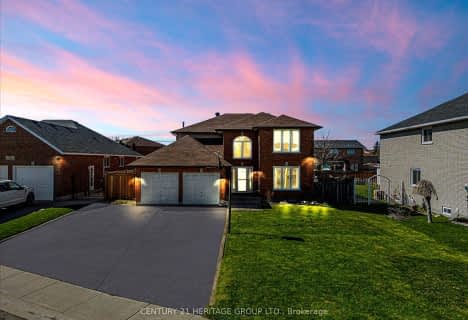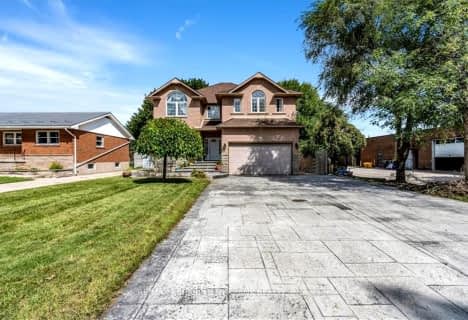
Lincoln Alexander Public School
Elementary: Public
0.63 km
Our Lady of Lourdes Catholic Elementary School
Elementary: Catholic
1.82 km
St. Teresa of Calcutta Catholic Elementary School
Elementary: Catholic
0.37 km
St. John Paul II Catholic Elementary School
Elementary: Catholic
0.78 km
Templemead Elementary School
Elementary: Public
1.33 km
Lawfield Elementary School
Elementary: Public
1.47 km
Vincent Massey/James Street
Secondary: Public
2.54 km
ÉSAC Mère-Teresa
Secondary: Catholic
2.73 km
St. Charles Catholic Adult Secondary School
Secondary: Catholic
3.72 km
Nora Henderson Secondary School
Secondary: Public
1.87 km
Westmount Secondary School
Secondary: Public
3.70 km
St. Jean de Brebeuf Catholic Secondary School
Secondary: Catholic
0.60 km














