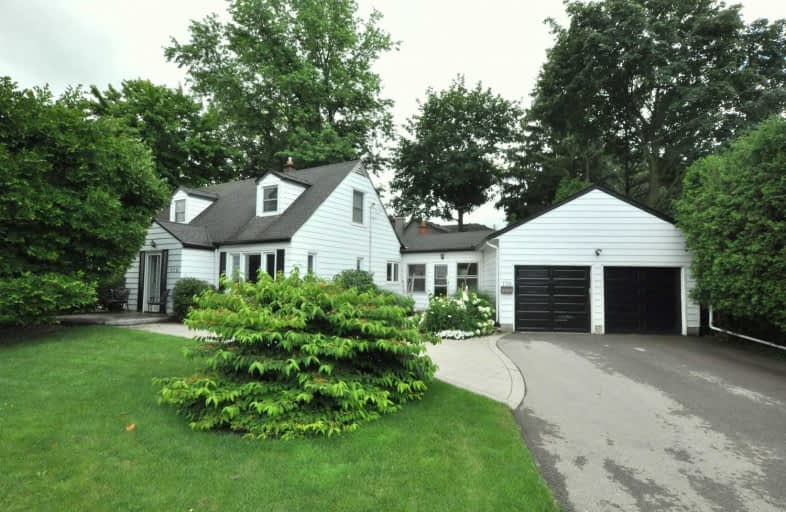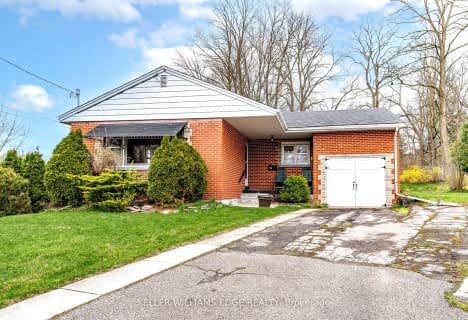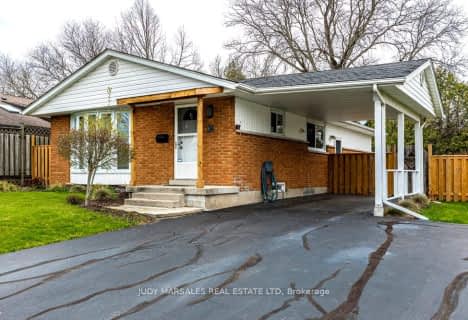
Rousseau Public School
Elementary: Public
1.16 km
St. Bernadette Catholic Elementary School
Elementary: Catholic
2.34 km
Dundana Public School
Elementary: Public
2.56 km
Holy Name of Mary Catholic Elementary School
Elementary: Catholic
2.64 km
Sir William Osler Elementary School
Elementary: Public
2.42 km
Ancaster Meadow Elementary Public School
Elementary: Public
2.12 km
Dundas Valley Secondary School
Secondary: Public
2.32 km
St. Mary Catholic Secondary School
Secondary: Catholic
3.57 km
Sir Allan MacNab Secondary School
Secondary: Public
3.61 km
Bishop Tonnos Catholic Secondary School
Secondary: Catholic
4.70 km
Ancaster High School
Secondary: Public
4.03 km
St. Thomas More Catholic Secondary School
Secondary: Catholic
4.67 km








