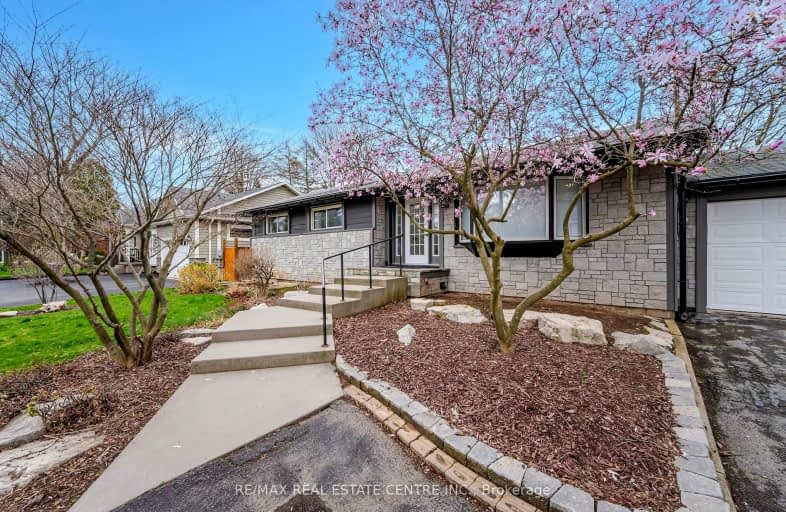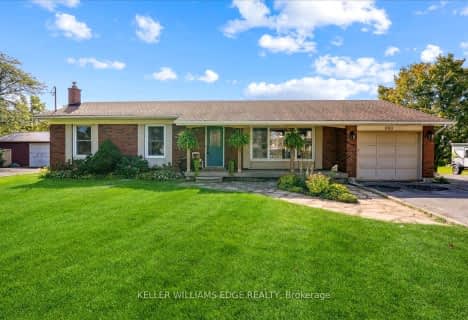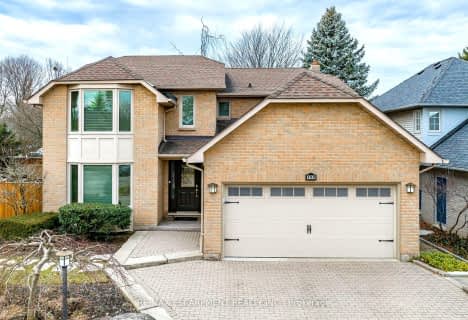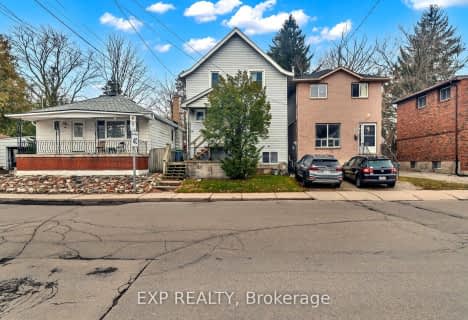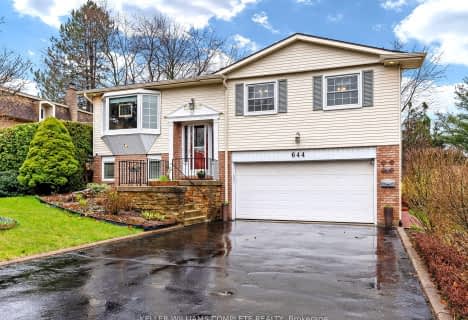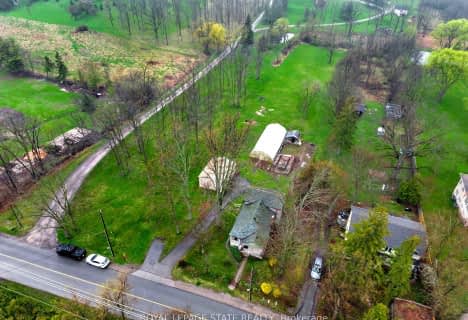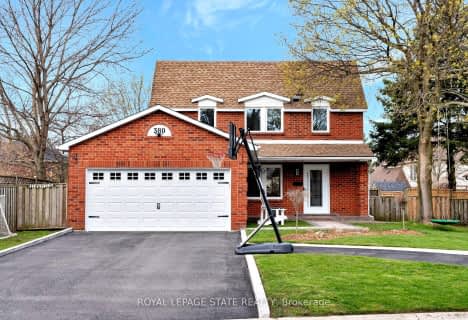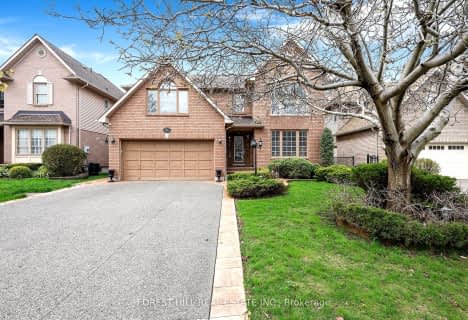Car-Dependent
- Most errands require a car.
Some Transit
- Most errands require a car.
Somewhat Bikeable
- Most errands require a car.

Tiffany Hills Elementary Public School
Elementary: PublicRousseau Public School
Elementary: PublicDundana Public School
Elementary: PublicHoly Name of Mary Catholic Elementary School
Elementary: CatholicImmaculate Conception Catholic Elementary School
Elementary: CatholicAncaster Meadow Elementary Public School
Elementary: PublicDundas Valley Secondary School
Secondary: PublicSt. Mary Catholic Secondary School
Secondary: CatholicSir Allan MacNab Secondary School
Secondary: PublicBishop Tonnos Catholic Secondary School
Secondary: CatholicAncaster High School
Secondary: PublicSt. Thomas More Catholic Secondary School
Secondary: Catholic-
Ancaster Leash Free Park
Ancaster ON 0.71km -
Village Green Park
Lodor and Church, Ancaster ON 1.54km -
Meadowlands Park
1.57km
-
BMO Bank of Montreal
737 Golf Links Rd, Ancaster ON L9K 1L5 0.64km -
TD Canada Trust Branch & ATM
119 Osler Dr, Dundas ON L9H 6X4 3.35km -
BMO Bank of Montreal
375 Upper Paradise Rd, Hamilton ON L9C 5C9 3.92km
- 1 bath
- 3 bed
- 1100 sqft
1029 Lower Lions Club Road, Hamilton, Ontario • L9H 5E3 • Rural Ancaster
