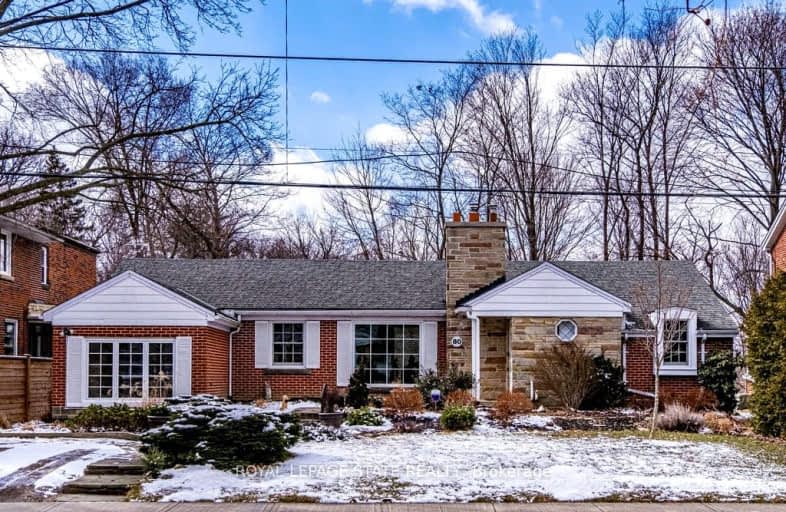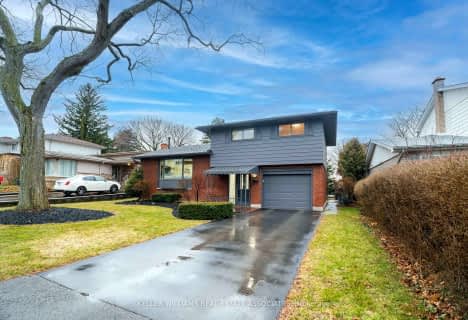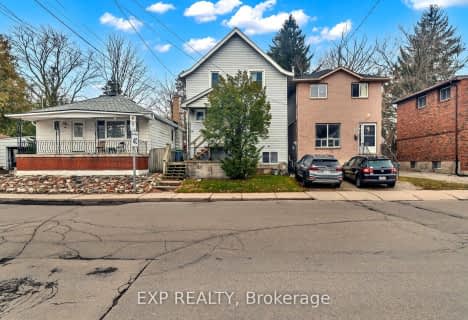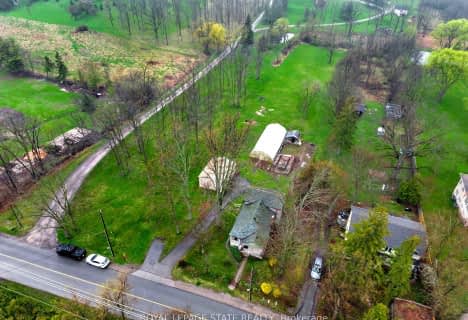Somewhat Walkable
- Some errands can be accomplished on foot.
Good Transit
- Some errands can be accomplished by public transportation.
Very Bikeable
- Most errands can be accomplished on bike.

Glenwood Special Day School
Elementary: PublicYorkview School
Elementary: PublicMountview Junior Public School
Elementary: PublicCanadian Martyrs Catholic Elementary School
Elementary: CatholicDalewood Senior Public School
Elementary: PublicCootes Paradise Public School
Elementary: PublicÉcole secondaire Georges-P-Vanier
Secondary: PublicSt. Mary Catholic Secondary School
Secondary: CatholicSir Allan MacNab Secondary School
Secondary: PublicWestdale Secondary School
Secondary: PublicWestmount Secondary School
Secondary: PublicSt. Thomas More Catholic Secondary School
Secondary: Catholic-
The Phoenix Bar & Grill
1280 Main Street W, Hamilton, ON L8S 4K1 0.41km -
TwelvEighty Bar & Grill
1280 Main Street W, Hamilton, ON L8S 4S4 0.41km -
Emerson Pub
109 Emerson Street, Hamilton, ON L8S 2X6 0.88km
-
Tim Horton Donuts
1554 Main Street W, Hamilton, ON L8S 1E5 0.4km -
Tim Horton's
1280 Main Street W, Hamilton, ON L8S 4K1 0.65km -
Starbucks
1341 Main Street W, Hamilton, ON L8S 1C5 0.69km
-
Crunch Fitness
1685 Main Street W, Hamilton, ON L8S 1G5 0.87km -
Gravity Climbing Gym
70 Frid Street, Hamilton, ON L8P 4M4 2.66km -
Alchemy CrossFit Hamilton
67 Frid Street, Unit 14, Hamilton, ON L8P 4M3 2.7km
-
Shoppers Drug Mart
1341 Main Street W, Hamilton, ON L8S 1C6 0.69km -
Sutherland's Pharmacy
180 James Street S, Hamilton, ON L8P 4V1 4.53km -
Upper James Clinic Pharmacy
609 Upper James Street, Hamilton, ON L9C 2Y9 4.68km
-
Ria's Kitchen
63 Binkley Cres, Hamilton, ON L8S 3K8 0.22km -
East Meets West Bistro
1280 Main Street W, Hamilton, ON L8S 4L8 0.27km -
Maccheroni Cucina Alfresco
1560 Main Street W, Hamilton, ON L8S 1E7 0.41km
-
Jackson Square
2 King Street W, Hamilton, ON L8P 1A1 4.47km -
Hamilton City Centre Mall
77 James Street N, Hamilton, ON L8R 4.6km -
Upper James Square
1508 Upper James Street, Hamilton, ON L9B 1K3 6.74km
-
Fortinos
1579 Main Street W, Hamilton, ON L8S 1E6 0.52km -
M&M Food Market
101 Osler Drive, Unit 140, Dundas, ON L9H 4H4 1.44km -
Food Basics
845 King Street W, Hamilton, ON L8S 1K4 2.11km
-
Liquor Control Board of Ontario
233 Dundurn Street S, Hamilton, ON L8P 4K8 2.93km -
LCBO
1149 Barton Street E, Hamilton, ON L8H 2V2 9.16km -
The Beer Store
396 Elizabeth St, Burlington, ON L7R 2L6 12.71km
-
Shell Canada Products
1580 Main Street W, Hamilton, ON L8S 1E9 0.47km -
Family Comfort
36 Strathcona Ave South, Hamilton, ON L8P 4H9 3.21km -
Esso
1136 Golf Links Road, Ancaster, ON L9K 1J8 3.86km
-
The Westdale
1014 King Street West, Hamilton, ON L8S 1L4 1.64km -
Staircase Cafe Theatre
27 Dundurn Street N, Hamilton, ON L8R 3C9 3.08km -
Cineplex Cinemas- Ancaster
771 Golf Links Road, Ancaster, ON L9G 3K9 4.32km
-
H.G. Thode Library
1280 Main Street W, Hamilton, ON L8S 0.26km -
Mills Memorial Library
1280 Main Street W, Hamilton, ON L8S 4L8 0.67km -
Health Sciences Library, McMaster University
1280 Main Street, Hamilton, ON L8S 4K1 0.7km
-
McMaster Children's Hospital
1200 Main Street W, Hamilton, ON L8N 3Z5 0.69km -
St Peter's Residence
125 Av Redfern, Hamilton, ON L9C 7W9 2.35km -
St Joseph's Hospital
50 Charlton Avenue E, Hamilton, ON L8N 4A6 4.75km
-
Dundas Driving Park
71 Cross St, Dundas ON 2.37km -
Hopkin's corner dog park
3.17km -
William McCulloch Park
77 Purnell Dr, Hamilton ON L9C 4Y4 3.9km
-
TD Canada Trust Branch and ATM
938 King St W, Hamilton ON L8S 1K8 1.84km -
CIBC
83 King St W (at Sydenham St), Dundas ON L9H 1V1 2.6km -
BMO Bank of Montreal
50 Bay St S (at Main St W), Hamilton ON L8P 4V9 4.16km
- 2 bath
- 3 bed
- 1500 sqft
12 Hollywood Street South, Hamilton, Ontario • L8S 3B1 • Ainslie Wood
- 1 bath
- 3 bed
- 1100 sqft
1029 Lower Lions Club Road, Hamilton, Ontario • L9H 5E3 • Rural Ancaster














