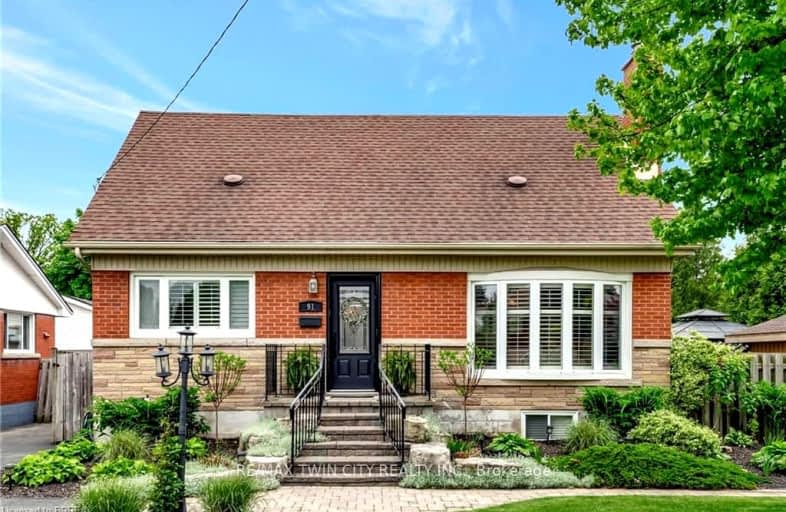Somewhat Walkable
- Some errands can be accomplished on foot.
Some Transit
- Most errands require a car.
Bikeable
- Some errands can be accomplished on bike.

ÉIC Mère-Teresa
Elementary: CatholicRosedale Elementary School
Elementary: PublicSt. Anthony Daniel Catholic Elementary School
Elementary: CatholicÉcole élémentaire Pavillon de la jeunesse
Elementary: PublicSt. Margaret Mary Catholic Elementary School
Elementary: CatholicHuntington Park Junior Public School
Elementary: PublicVincent Massey/James Street
Secondary: PublicÉSAC Mère-Teresa
Secondary: CatholicNora Henderson Secondary School
Secondary: PublicDelta Secondary School
Secondary: PublicSir Winston Churchill Secondary School
Secondary: PublicSherwood Secondary School
Secondary: Public-
Mountain Drive Park
Concession St (Upper Gage), Hamilton ON 2.66km -
Gage Park
Gage and Main St, Hamilton ON L8M 1N6 2.74km -
Andrew Warburton Memorial Park
Cope St, Hamilton ON 3.06km
-
CIBC
1882 King St E, Hamilton ON L8K 1V7 1.53km -
TD Canada Trust ATM
1900 King St E, Hamilton ON L8K 1W1 1.57km -
First Ontario Credit Union
688 Queensdale Ave E, Hamilton ON L8V 1M1 2.54km
- 2 bath
- 2 bed
- 700 sqft
316 East 42nd Street, Hamilton, Ontario • L8T 3A7 • Hampton Heights
- 2 bath
- 2 bed
- 700 sqft
106 Fernwood Crescent, Hamilton, Ontario • L8T 3L3 • Hampton Heights














