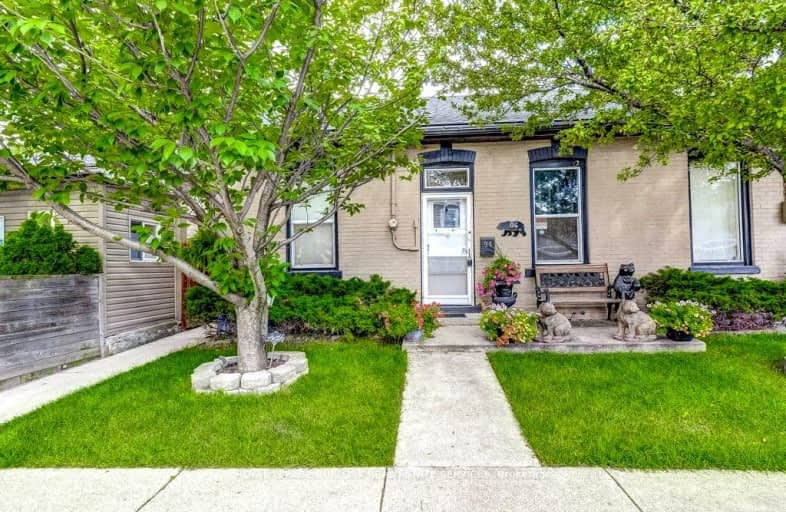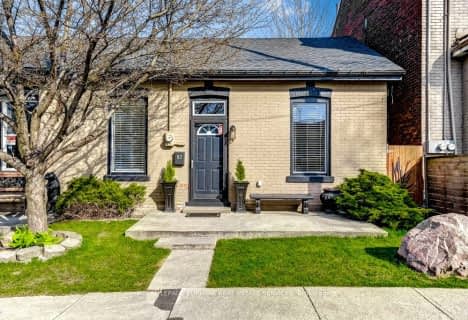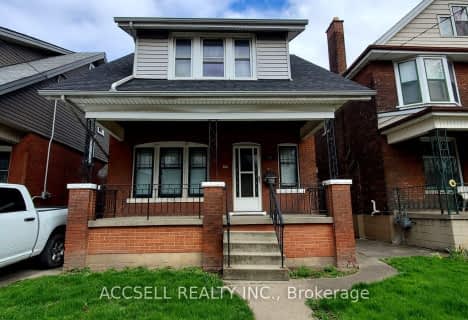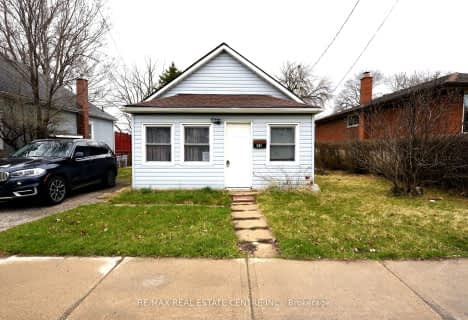Walker's Paradise
- Daily errands do not require a car.
Good Transit
- Some errands can be accomplished by public transportation.
Very Bikeable
- Most errands can be accomplished on bike.

Sacred Heart of Jesus Catholic Elementary School
Elementary: CatholicSt. Patrick Catholic Elementary School
Elementary: CatholicSt. Brigid Catholic Elementary School
Elementary: CatholicSt. Ann (Hamilton) Catholic Elementary School
Elementary: CatholicDr. J. Edgar Davey (New) Elementary Public School
Elementary: PublicCathy Wever Elementary Public School
Elementary: PublicKing William Alter Ed Secondary School
Secondary: PublicTurning Point School
Secondary: PublicVincent Massey/James Street
Secondary: PublicSt. Charles Catholic Adult Secondary School
Secondary: CatholicSir John A Macdonald Secondary School
Secondary: PublicCathedral High School
Secondary: Catholic-
J.C. Beemer Park
86 Victor Blvd (Wilson St), Hamilton ON L9A 2V4 0.41km -
Myrtle Park
Myrtle Ave (Delaware St), Hamilton ON 0.77km -
Birge Park
Birge St (Cheever St), Hamilton ON 0.81km
-
Scotiabank
201 St Andrews Dr, Hamilton ON L8K 5K2 1.53km -
BMO Bank of Montreal
886 Barton St E (Gage Ave.), Hamilton ON L8L 3B7 1.96km -
BMO Bank of Montreal
50 Bay St S (at Main St W), Hamilton ON L8P 4V9 1.99km
- 2 bath
- 2 bed
- 1100 sqft
1234 Cannon Street East, Hamilton, Ontario • L8H 1V1 • Crown Point
- 2 bath
- 3 bed
- 700 sqft
151 Glendale Avenue North, Hamilton, Ontario • L8L 7K1 • Crown Point






















