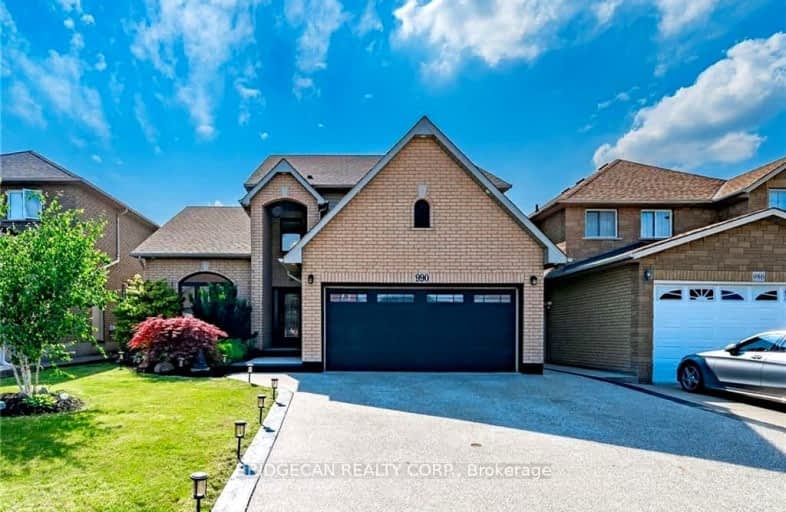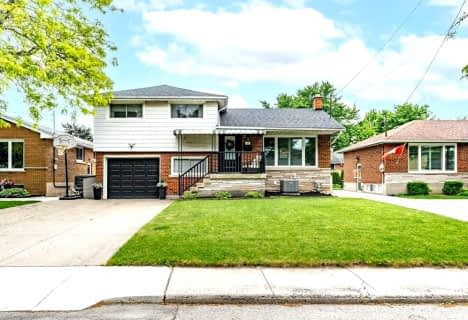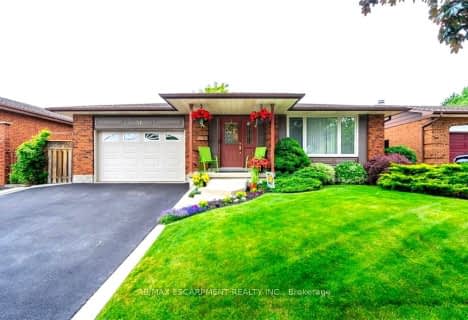Car-Dependent
- Most errands require a car.
Some Transit
- Most errands require a car.
Somewhat Bikeable
- Most errands require a car.

ÉIC Mère-Teresa
Elementary: CatholicSt. Anthony Daniel Catholic Elementary School
Elementary: CatholicRichard Beasley Junior Public School
Elementary: PublicSt. Kateri Tekakwitha Catholic Elementary School
Elementary: CatholicCecil B Stirling School
Elementary: PublicLisgar Junior Public School
Elementary: PublicVincent Massey/James Street
Secondary: PublicÉSAC Mère-Teresa
Secondary: CatholicNora Henderson Secondary School
Secondary: PublicSherwood Secondary School
Secondary: PublicSt. Jean de Brebeuf Catholic Secondary School
Secondary: CatholicBishop Ryan Catholic Secondary School
Secondary: Catholic-
Buddahs Hood
3.69km -
Heritage Green Leash Free Dog Park
Stoney Creek ON 4km -
Mountain Drive Park
Concession St (Upper Gage), Hamilton ON 4.23km
-
Scotiabank
795 Paramount Dr, Stoney Creek ON L8J 0B4 1.85km -
CIBC
905 Rymal Rd E, Hamilton ON L8W 3M2 2.33km -
TD Bank Financial Group
867 Rymal Rd E (Upper Gage Ave), Hamilton ON L8W 1B6 2.45km
- 3 bath
- 4 bed
- 2500 sqft
33 Hampshire Place, Hamilton, Ontario • L8J 2V3 • Stoney Creek Mountain
- 2 bath
- 3 bed
- 1500 sqft
46 Vesper Court, Hamilton, Ontario • L8J 2B5 • Stoney Creek Mountain
- 4 bath
- 3 bed
- 2000 sqft
28 Columbus Gate, Hamilton, Ontario • L8J 0L3 • Stoney Creek Mountain
- 3 bath
- 3 bed
- 2000 sqft
31 Ackland Street, Hamilton, Ontario • L8J 1H5 • Stoney Creek Mountain






















