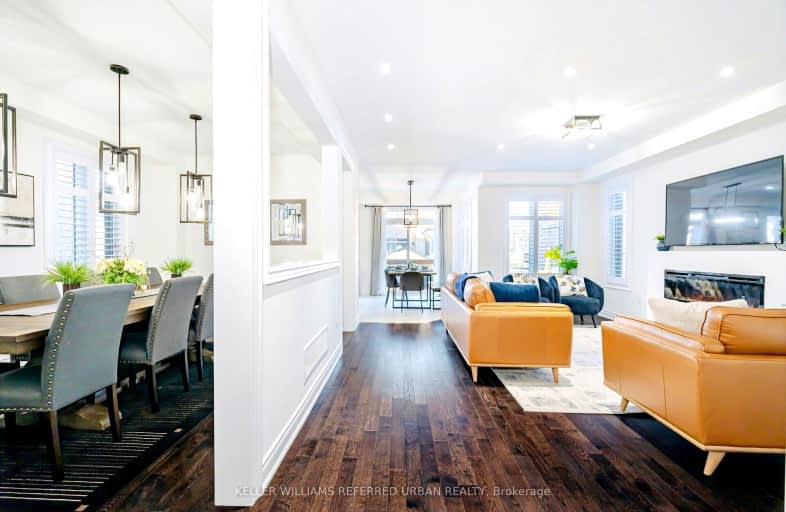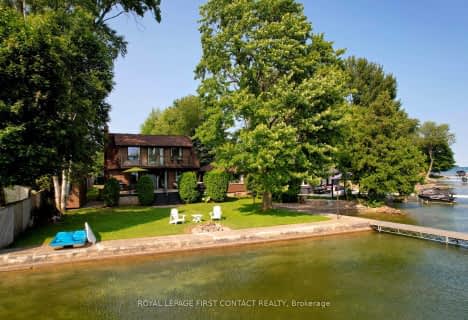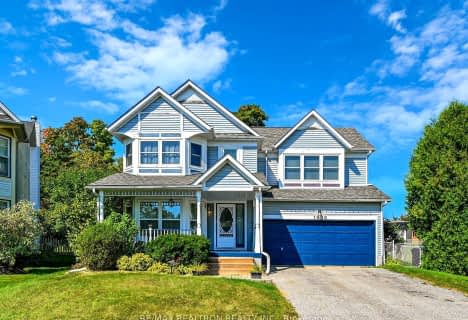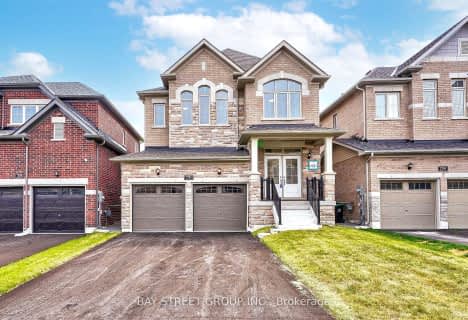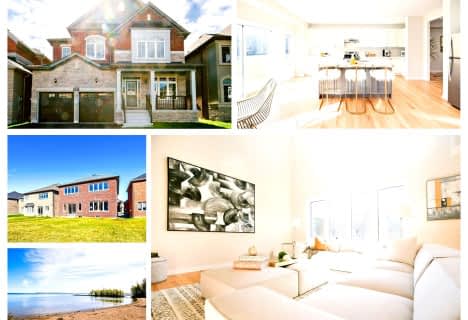Car-Dependent
- Most errands require a car.
Somewhat Bikeable
- Most errands require a car.

Lake Simcoe Public School
Elementary: PublicKillarney Beach Public School
Elementary: PublicSt Francis of Assisi Elementary School
Elementary: CatholicHoly Cross Catholic School
Elementary: CatholicGoodfellow Public School
Elementary: PublicAlcona Glen Elementary School
Elementary: PublicOur Lady of the Lake Catholic College High School
Secondary: CatholicKeswick High School
Secondary: PublicSt Peter's Secondary School
Secondary: CatholicNantyr Shores Secondary School
Secondary: PublicEastview Secondary School
Secondary: PublicInnisdale Secondary School
Secondary: Public-
Huron Court Park
Innisfil ON 1.14km -
Warrington Park
Innisfil ON 2.79km -
Innisfil Beach Park
676 Innisfil Beach Rd, Innisfil ON 3.35km
-
TD Canada Trust Branch and ATM
1054 Innisfil Beach Rd, Innisfil ON L9S 4T9 1.63km -
Pace Credit Union
1040 Innisfil Beach Rd, Innisfil ON L9S 2M5 1.69km -
PACE Credit Union
8034 Yonge St, Innisfil ON L9S 1L6 5.14km
- 4 bath
- 4 bed
- 2000 sqft
1317 Broderick Street, Innisfil, Ontario • L9S 0P5 • Rural Innisfil
