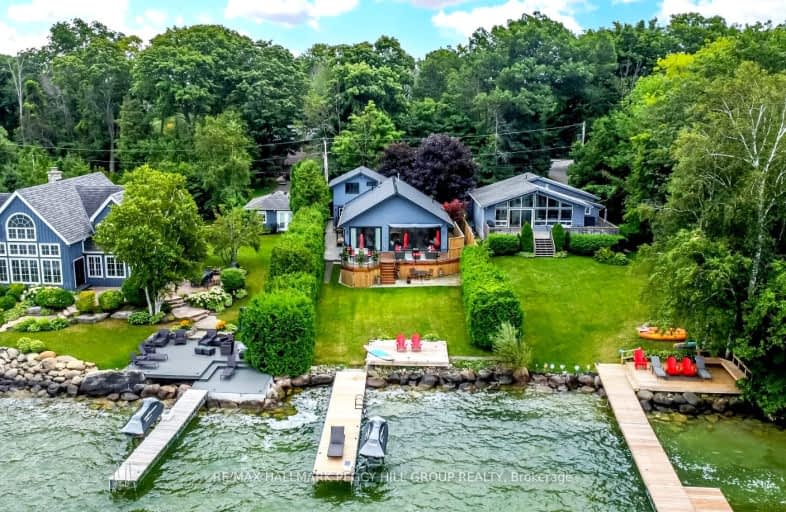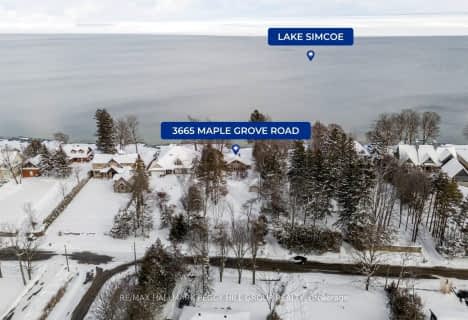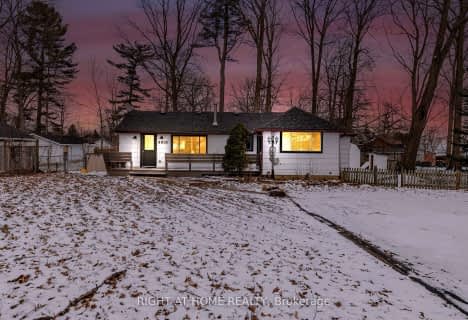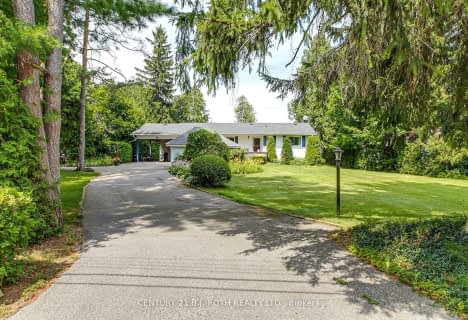Car-Dependent
- Almost all errands require a car.
Somewhat Bikeable
- Most errands require a car.

Shanty Bay Public School
Elementary: PublicGuthrie Public School
Elementary: PublicHoly Cross Catholic School
Elementary: CatholicHyde Park Public School
Elementary: PublicGoodfellow Public School
Elementary: PublicAlcona Glen Elementary School
Elementary: PublicSt Joseph's Separate School
Secondary: CatholicBarrie North Collegiate Institute
Secondary: PublicSt Peter's Secondary School
Secondary: CatholicNantyr Shores Secondary School
Secondary: PublicEastview Secondary School
Secondary: PublicInnisdale Secondary School
Secondary: Public-
The Queensway Park
Barrie ON 8.86km -
Innisfil Beach Park
676 Innisfil Beach Rd, Innisfil ON 9.28km -
Elmwood Park, Lake Simcoe
Georgina ON 10.26km
-
RBC Royal Bank
902 Lockhart Rd, Innisfil ON L9S 4V2 6.35km -
TD Bank Financial Group
1054 Innisfil Beach Rd, Innisfil ON L9S 4T9 10.35km -
Scotiabank
688 Mapleview Dr E, Barrie ON L4N 0H6 10.72km










