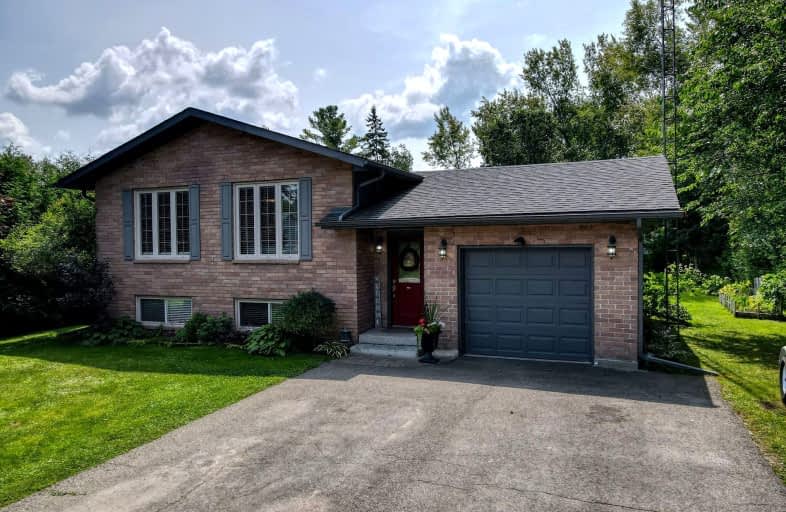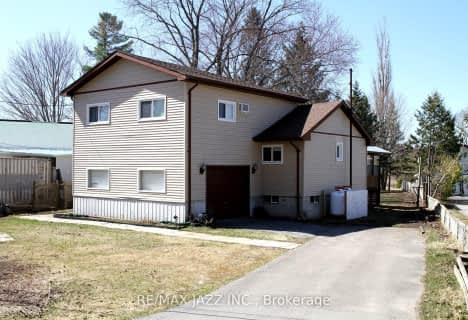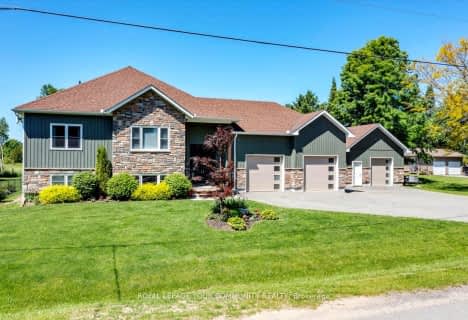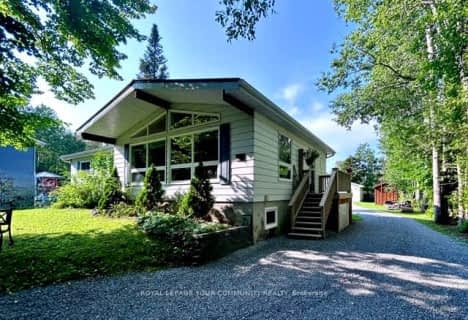
Car-Dependent
- Almost all errands require a car.
Somewhat Bikeable
- Most errands require a car.

Foley Catholic School
Elementary: CatholicHoly Family Catholic School
Elementary: CatholicThorah Central Public School
Elementary: PublicBeaverton Public School
Elementary: PublicBrechin Public School
Elementary: PublicLady Mackenzie Public School
Elementary: PublicOrillia Campus
Secondary: PublicBrock High School
Secondary: PublicFenelon Falls Secondary School
Secondary: PublicLindsay Collegiate and Vocational Institute
Secondary: PublicTwin Lakes Secondary School
Secondary: PublicOrillia Secondary School
Secondary: Public-
Beaverton Mill Gateway Park
Beaverton ON 14.23km -
McRae Point Provincial Park
McRae Park Rd, Ramara ON 21.02km -
Cannington Park
Cannington ON 21.62km
-
TD Bank Financial Group
11 Beaver Ave, Beaverton ON L0K 1A0 13.37km -
CIBC
2290 King St, Brechin ON L0K 1B0 13.9km -
TD Bank Financial Group
370 Simcoe St, Beaverton ON L0K 1A0 14.15km
- 1 bath
- 3 bed
- 700 sqft
38 Macpherson Crescent, Kawartha Lakes, Ontario • K0M 2B0 • Rural Eldon
- 3 bath
- 3 bed
- 1500 sqft
6 Greenwood Crescent, Kawartha Lakes, Ontario • K0M 2T0 • Rural Eldon
- 1 bath
- 3 bed
- 1100 sqft
80-82 Antiquary Road, Kawartha Lakes, Ontario • K0M 2B0 • Rural Eldon
- 1 bath
- 3 bed
- 1100 sqft
5 Pinewood Boulevard, Kawartha Lakes, Ontario • K0M 2T0 • Woodville
- 3 bath
- 3 bed
- 1500 sqft
5 MacPherson Crescent, Kawartha Lakes, Ontario • K0M 2B0 • Rural Eldon



















