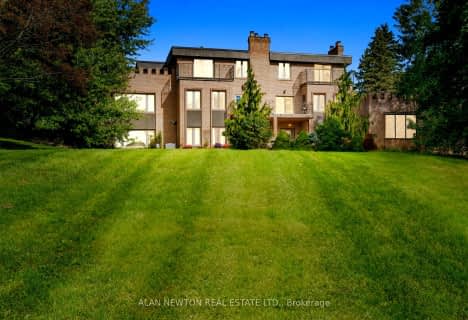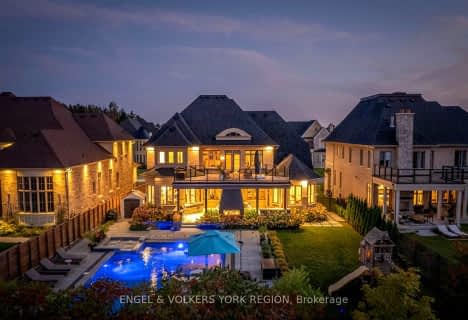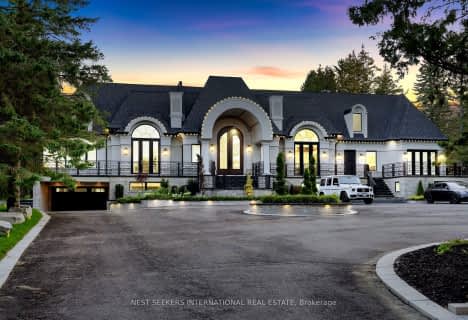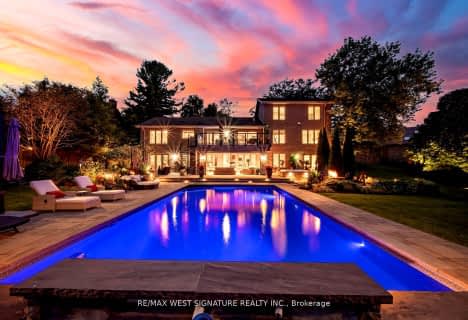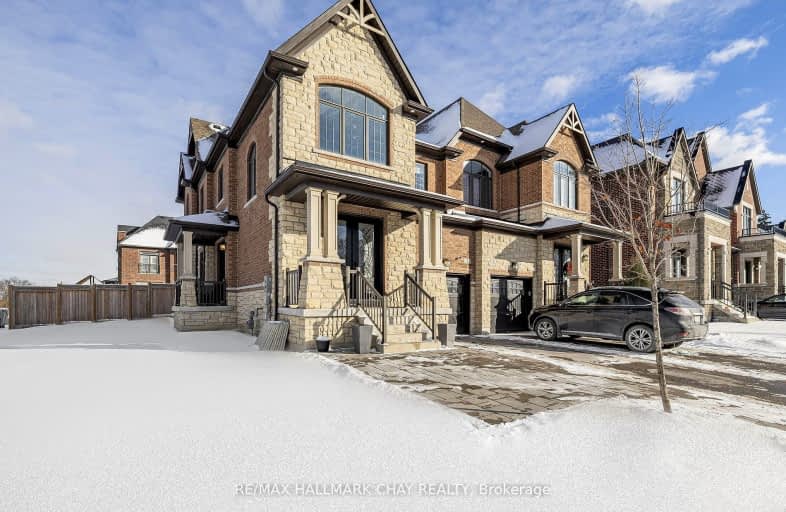
Car-Dependent
- Most errands require a car.
Somewhat Bikeable
- Most errands require a car.

ÉIC Renaissance
Elementary: CatholicKing City Public School
Elementary: PublicHoly Name Catholic Elementary School
Elementary: CatholicSt Raphael the Archangel Catholic Elementary School
Elementary: CatholicWindham Ridge Public School
Elementary: PublicFather Frederick McGinn Catholic Elementary School
Elementary: CatholicACCESS Program
Secondary: PublicÉSC Renaissance
Secondary: CatholicKing City Secondary School
Secondary: PublicSt Joan of Arc Catholic High School
Secondary: CatholicCardinal Carter Catholic Secondary School
Secondary: CatholicSt Theresa of Lisieux Catholic High School
Secondary: Catholic-
Centennial Park Trail, King City
King ON 7.04km -
Lake Wilcox Park
Sunset Beach Rd, Richmond Hill ON 7.48km -
Local Park
10.41km
-
CIBC
2208 King Rd (at Keele St.), King City ON L7B 1L3 0.61km -
TD Bank Financial Group
386 Tower Hill Rd, Richmond Hill ON L4E 0T8 4.25km -
BMO Bank of Montreal
11680 Yonge St (at Tower Hill Rd.), Richmond Hill ON L4E 0K4 6.31km




