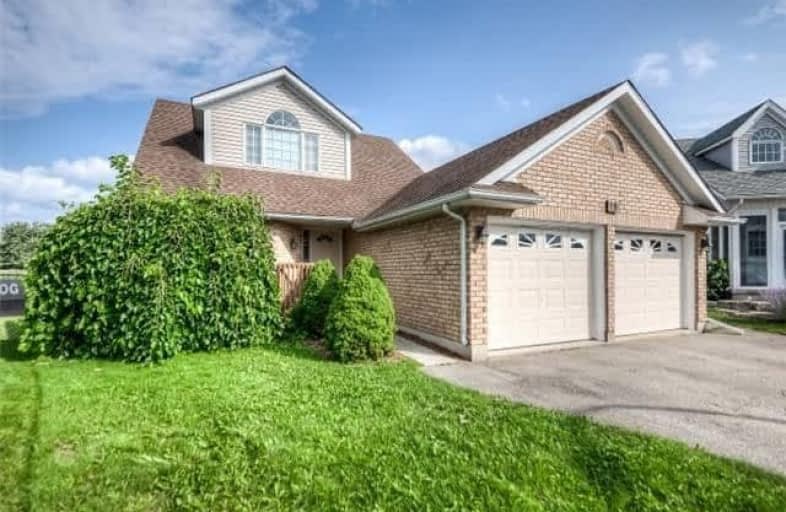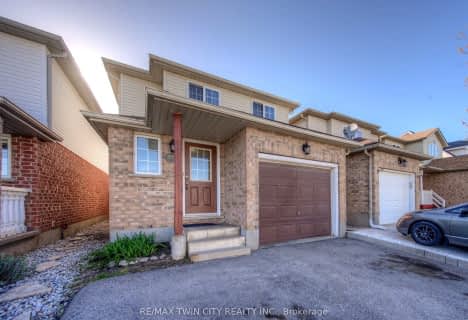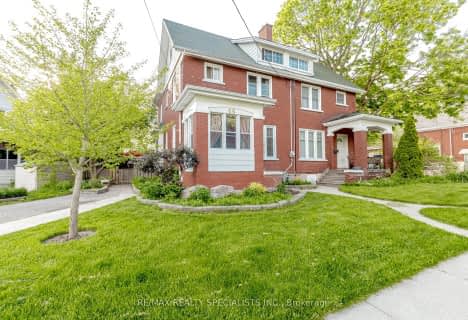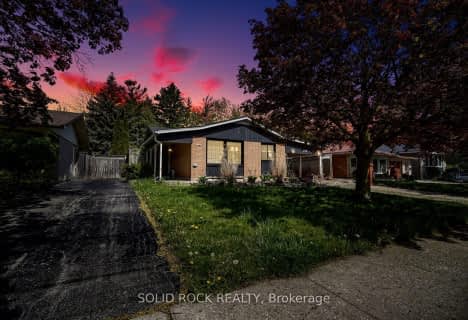
St Mark Catholic Elementary School
Elementary: Catholic
1.19 km
Meadowlane Public School
Elementary: Public
1.50 km
John Darling Public School
Elementary: Public
1.51 km
St Dominic Savio Catholic Elementary School
Elementary: Catholic
0.48 km
Westheights Public School
Elementary: Public
1.29 km
Sandhills Public School
Elementary: Public
0.67 km
St David Catholic Secondary School
Secondary: Catholic
5.95 km
Forest Heights Collegiate Institute
Secondary: Public
1.25 km
Kitchener Waterloo Collegiate and Vocational School
Secondary: Public
3.51 km
Waterloo Collegiate Institute
Secondary: Public
5.42 km
Resurrection Catholic Secondary School
Secondary: Catholic
1.44 km
Cameron Heights Collegiate Institute
Secondary: Public
4.62 km














