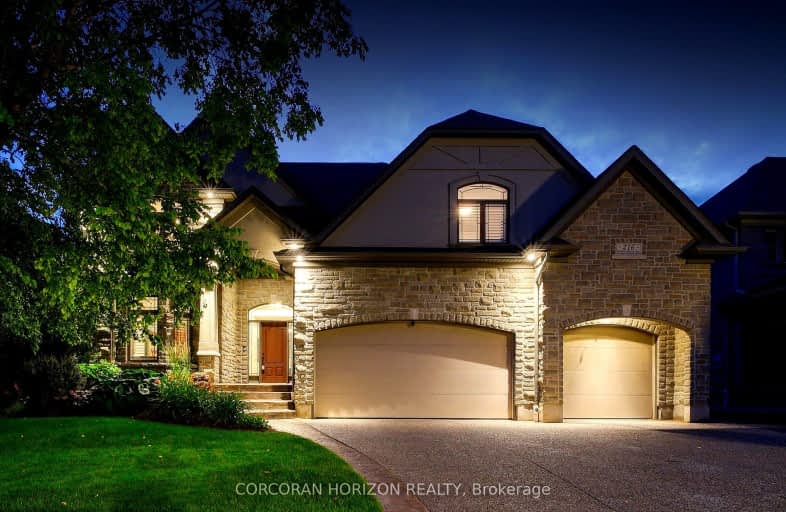Car-Dependent
- Almost all errands require a car.
Minimal Transit
- Almost all errands require a car.
Somewhat Bikeable
- Most errands require a car.

St Timothy Catholic Elementary School
Elementary: CatholicPioneer Park Public School
Elementary: PublicHoward Robertson Public School
Elementary: PublicSt Kateri Tekakwitha Catholic Elementary School
Elementary: CatholicDoon Public School
Elementary: PublicJ W Gerth Public School
Elementary: PublicÉSC Père-René-de-Galinée
Secondary: CatholicPreston High School
Secondary: PublicEastwood Collegiate Institute
Secondary: PublicHuron Heights Secondary School
Secondary: PublicGrand River Collegiate Institute
Secondary: PublicSt Mary's High School
Secondary: Catholic-
Kuntz Park
300 Lookout Lane, Kitchener ON 0.18km -
Marguerite Ormston Trailway
Kitchener ON 1.45km -
Upper Canada Park
Kitchener ON 2.14km
-
CoinFlip Bitcoin ATM
4396 King St E, Kitchener ON N2P 2G4 1.86km -
BMO Bank of Montreal
4574 King St E, Kitchener ON N2P 2G6 2.48km -
Scotiabank
225 Fairway Rd S, Kitchener ON N2C 1X2 2.72km
- 4 bath
- 4 bed
- 3000 sqft
300 Forest Creek Drive, Kitchener, Ontario • N2R 0M6 • Kitchener
- 5 bath
- 6 bed
- 3500 sqft
508 Topper Woods Crescent, Kitchener, Ontario • N2P 2Y4 • Kitchener
- 4 bath
- 4 bed
- 3500 sqft
912 Forest Creek Court, Kitchener, Ontario • N2R 0M6 • Kitchener







