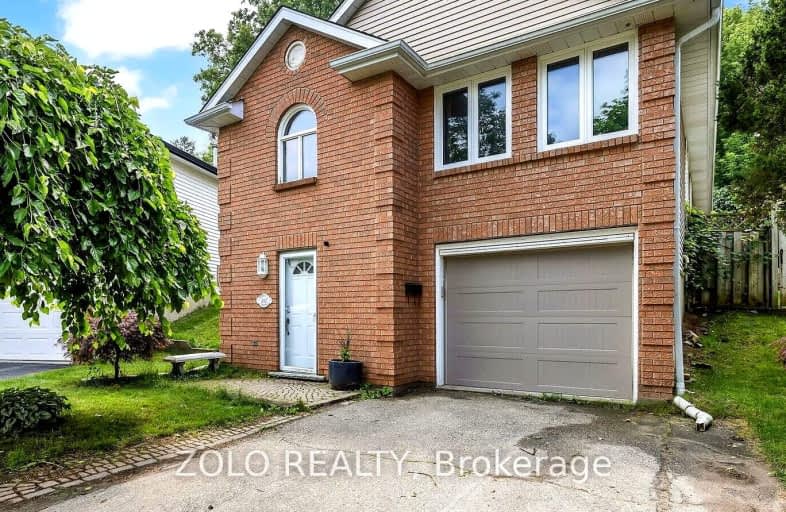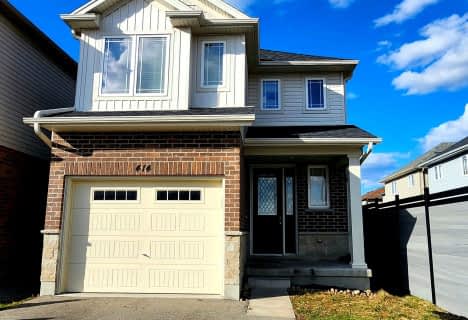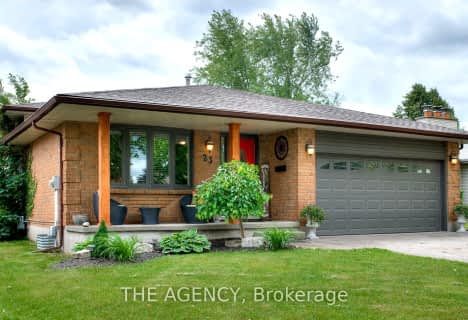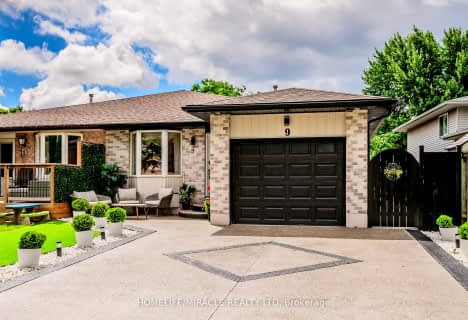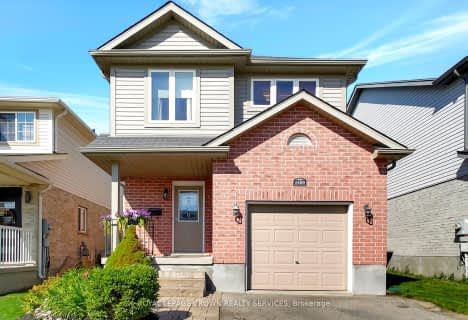Somewhat Walkable
- Some errands can be accomplished on foot.
Some Transit
- Most errands require a car.
Somewhat Bikeable
- Most errands require a car.

Chicopee Hills Public School
Elementary: PublicSt Aloysius Catholic Elementary School
Elementary: CatholicCrestview Public School
Elementary: PublicHoward Robertson Public School
Elementary: PublicLackner Woods Public School
Elementary: PublicFranklin Public School
Elementary: PublicRosemount - U Turn School
Secondary: PublicÉSC Père-René-de-Galinée
Secondary: CatholicEastwood Collegiate Institute
Secondary: PublicGrand River Collegiate Institute
Secondary: PublicSt Mary's High School
Secondary: CatholicCameron Heights Collegiate Institute
Secondary: Public-
Eby Park
127 Holborn Dr, Kitchener ON 1.93km -
Schneider Park at Freeport
ON 2km -
Stanley Park Community Center Play Structure
2.14km
-
BMO Bank of Montreal
1375 Weber St E, Kitchener ON N2A 3Y7 1km -
TD Bank Financial Group
1241 Weber St E (btwn Fergus & Arlington), Kitchener ON N2A 1C2 1.37km -
Localcoin Bitcoin ATM - Hasty Market
3101 Kingsway Dr, Kitchener ON N2C 2M5 1.88km
