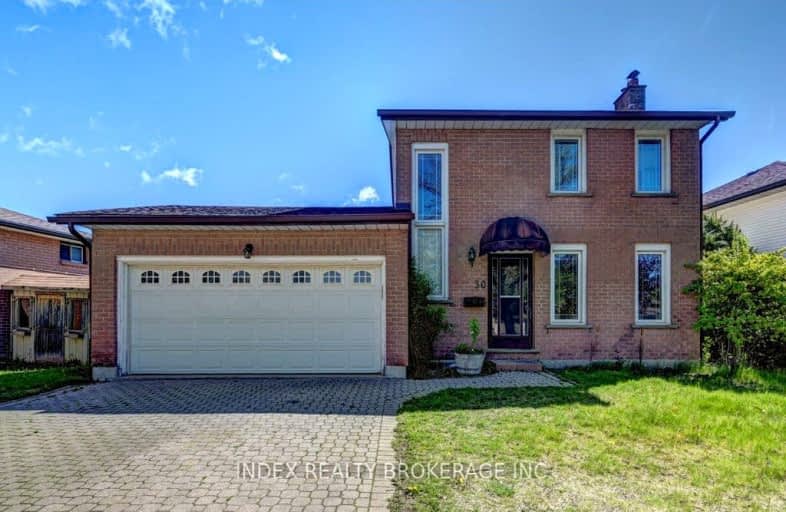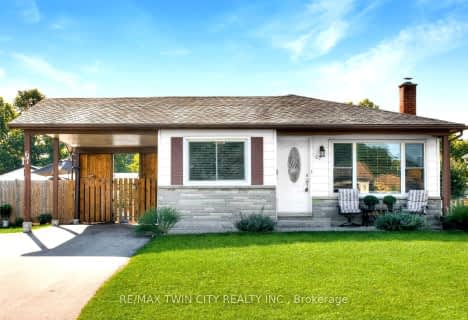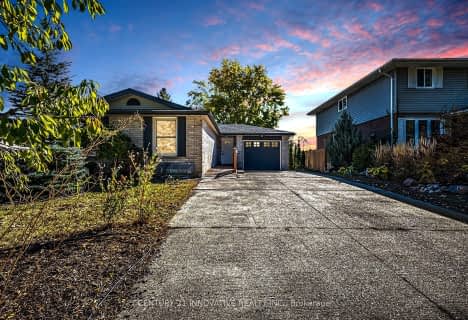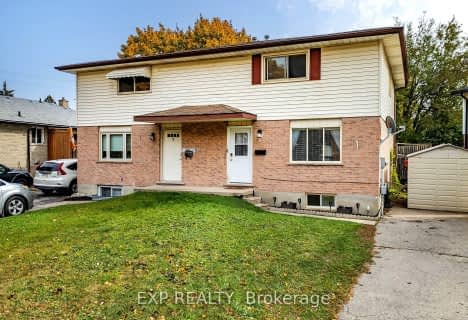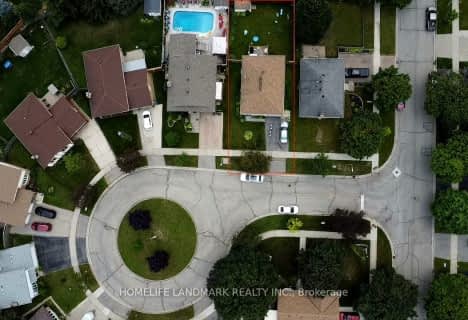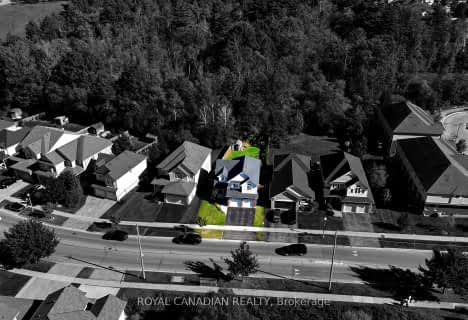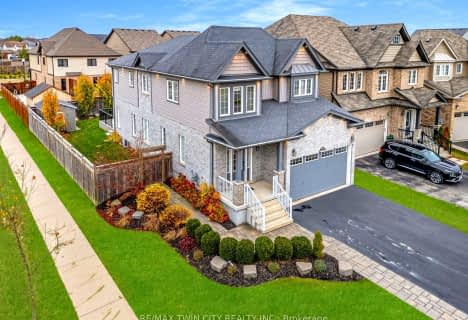Car-Dependent
- Most errands require a car.
Some Transit
- Most errands require a car.
Somewhat Bikeable
- Most errands require a car.

St Timothy Catholic Elementary School
Elementary: CatholicCountry Hills Public School
Elementary: PublicPioneer Park Public School
Elementary: PublicSt Kateri Tekakwitha Catholic Elementary School
Elementary: CatholicBrigadoon Public School
Elementary: PublicJ W Gerth Public School
Elementary: PublicRosemount - U Turn School
Secondary: PublicEastwood Collegiate Institute
Secondary: PublicHuron Heights Secondary School
Secondary: PublicGrand River Collegiate Institute
Secondary: PublicSt Mary's High School
Secondary: CatholicCameron Heights Collegiate Institute
Secondary: Public-
Wheatfield Park
Kitchener ON 1.07km -
Banffshire Park
Banffshire St, Kitchener ON 1.66km -
Pioneer Park
1.91km
-
Scotiabank
601 Doon Village Rd (Millwood Cr), Kitchener ON N2P 1T6 0.84km -
TD Canada Trust ATM
123 Pioneer Dr, Kitchener ON N2P 2A3 2.12km -
TD Bank Financial Group
10 Manitou Dr, Kitchener ON N2C 2N3 2.54km
- 3 bath
- 3 bed
- 2500 sqft
900 Steepleridge Court, Kitchener, Ontario • N2P 0B4 • Kitchener
