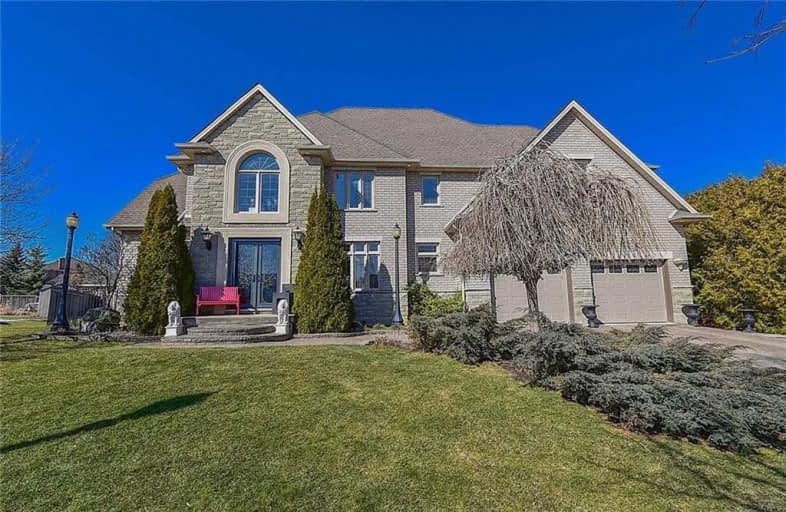
Woodland Public School
Elementary: Public
7.54 km
St Edward Catholic Elementary School
Elementary: Catholic
2.50 km
Jacob Beam Public School
Elementary: Public
6.97 km
Twenty Valley Public School
Elementary: Public
0.91 km
Senator Gibson
Elementary: Public
6.64 km
St Mark Catholic Elementary School
Elementary: Catholic
6.88 km
DSBN Academy
Secondary: Public
11.31 km
Lifetime Learning Centre Secondary School
Secondary: Public
12.46 km
Beamsville District Secondary School
Secondary: Public
6.59 km
Saint Francis Catholic Secondary School
Secondary: Catholic
12.50 km
Eden High School
Secondary: Public
12.40 km
E L Crossley Secondary School
Secondary: Public
13.67 km




