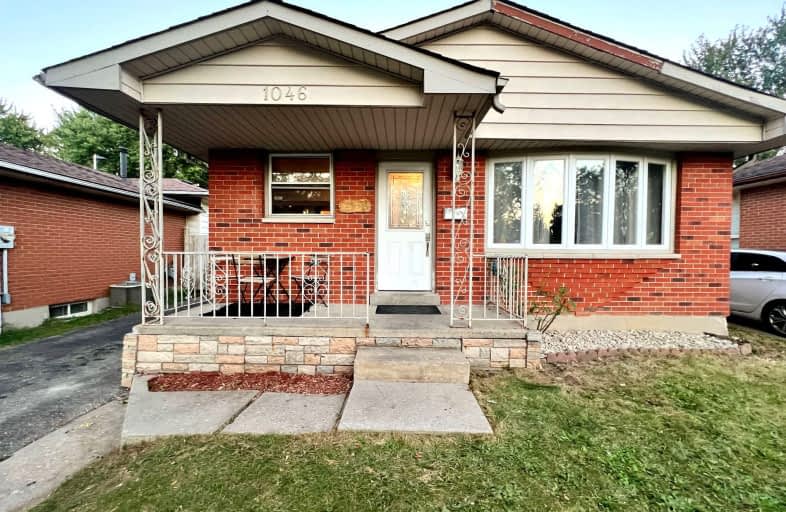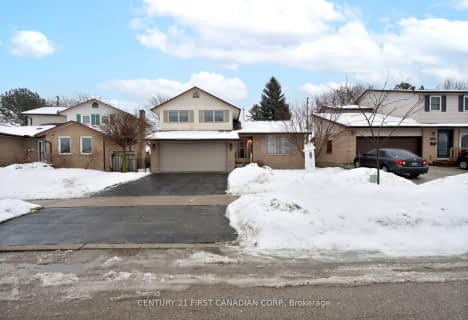Very Walkable
- Most errands can be accomplished on foot.
74
/100
Good Transit
- Some errands can be accomplished by public transportation.
50
/100
Bikeable
- Some errands can be accomplished on bike.
55
/100

Nicholas Wilson Public School
Elementary: Public
0.95 km
Rick Hansen Public School
Elementary: Public
0.32 km
Sir Arthur Carty Separate School
Elementary: Catholic
0.82 km
Ashley Oaks Public School
Elementary: Public
1.09 km
St Anthony Catholic French Immersion School
Elementary: Catholic
0.94 km
White Oaks Public School
Elementary: Public
0.60 km
G A Wheable Secondary School
Secondary: Public
3.79 km
B Davison Secondary School Secondary School
Secondary: Public
4.45 km
London South Collegiate Institute
Secondary: Public
3.62 km
Sir Wilfrid Laurier Secondary School
Secondary: Public
2.09 km
Catholic Central High School
Secondary: Catholic
5.52 km
H B Beal Secondary School
Secondary: Public
5.47 km
-
Winblest Park
0.73km -
Ashley Oaks Public School
Ontario 1.09km -
Nicholas Wilson Park
Ontario 1.39km
-
BMO Bank of Montreal
1390 Wellington Rd, London ON N6E 1M5 1.78km -
BMO Bank of Montreal
643 Commissioners Rd E, London ON N6C 2T9 2.08km -
BMO Bank of Montreal
395 Wellington Rd, London ON N6C 5Z6 2.37km














