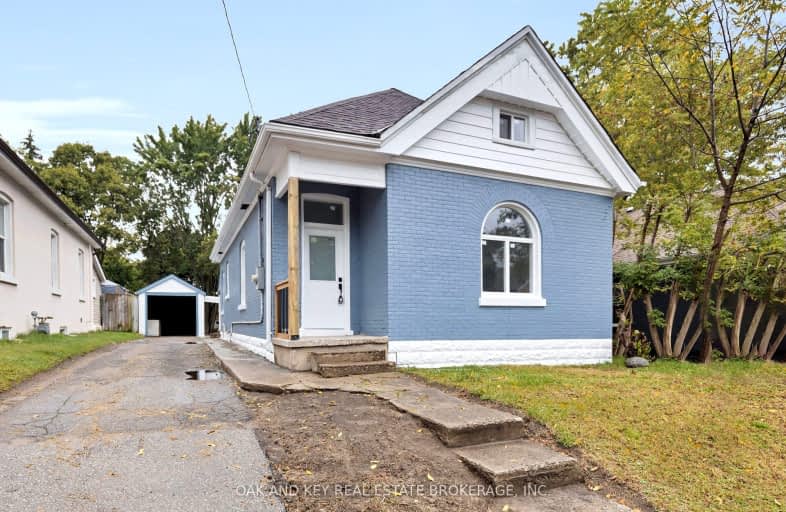Very Walkable
- Most errands can be accomplished on foot.
75
/100
Good Transit
- Some errands can be accomplished by public transportation.
50
/100
Bikeable
- Some errands can be accomplished on bike.
66
/100

Holy Cross Separate School
Elementary: Catholic
1.26 km
Trafalgar Public School
Elementary: Public
1.19 km
Blessed Sacrament Separate School
Elementary: Catholic
1.68 km
St Mary School
Elementary: Catholic
1.15 km
Lester B Pearson School for the Arts
Elementary: Public
1.43 km
Académie de la Tamise
Elementary: Public
1.20 km
Robarts Provincial School for the Deaf
Secondary: Provincial
2.53 km
G A Wheable Secondary School
Secondary: Public
2.12 km
Thames Valley Alternative Secondary School
Secondary: Public
0.93 km
B Davison Secondary School Secondary School
Secondary: Public
1.48 km
John Paul II Catholic Secondary School
Secondary: Catholic
2.30 km
H B Beal Secondary School
Secondary: Public
1.67 km
-
Location 3
London ON 1.27km -
Occupylondon - COccupylondonampbell Park
London ON 1.32km -
583 Park
1.41km
-
Localcoin Bitcoin ATM - K&M Mini Mart
1165 Oxford St E, London ON N5Y 3L7 1.7km -
President's Choice Financial Pavilion and ATM
825 Oxford St E, London ON N5Y 3J8 1.82km -
Medusa
900 Oxford St E (Gammage), London ON N5Y 5A1 1.86km














