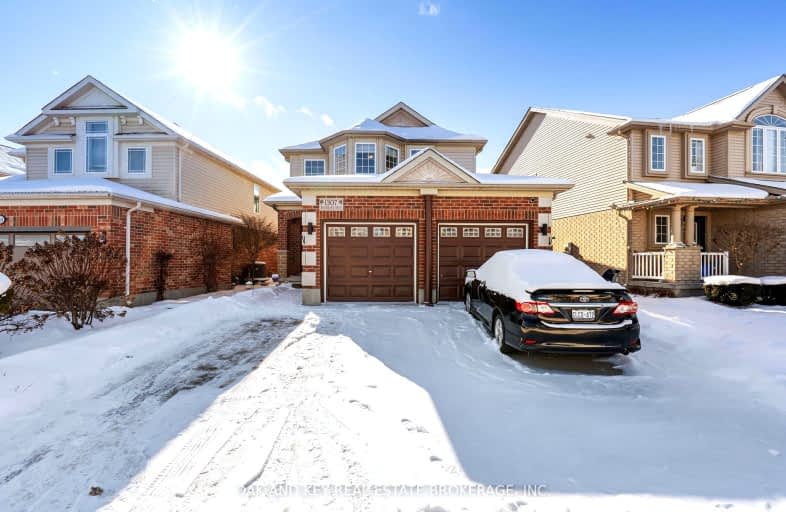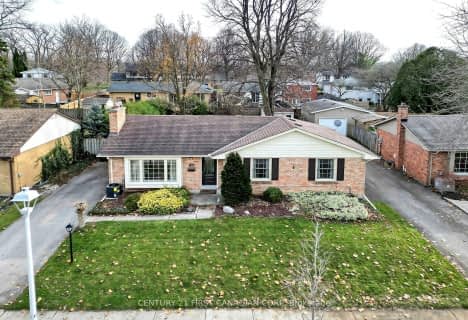
Somewhat Walkable
- Some errands can be accomplished on foot.
Some Transit
- Most errands require a car.
Somewhat Bikeable
- Most errands require a car.

École élémentaire Gabriel-Dumont
Elementary: PublicSt Anne's Separate School
Elementary: CatholicHillcrest Public School
Elementary: PublicLord Elgin Public School
Elementary: PublicSt Mark
Elementary: CatholicNorthridge Public School
Elementary: PublicRobarts Provincial School for the Deaf
Secondary: ProvincialRobarts/Amethyst Demonstration Secondary School
Secondary: ProvincialÉcole secondaire Gabriel-Dumont
Secondary: PublicÉcole secondaire catholique École secondaire Monseigneur-Bruyère
Secondary: CatholicMontcalm Secondary School
Secondary: PublicA B Lucas Secondary School
Secondary: Public-
Genevive Park
at Victoria Dr., London ON 1.75km -
Northeast Park
Victoria Dr, London ON 1.79km -
Selvilla Park
Sevilla Park Pl, London ON 2.02km
-
BMO Bank of Montreal
1505 Highbury Ave N, London ON N5Y 0A9 0.28km -
TD Bank Financial Group
1314 Huron St (at Highbury Ave), London ON N5Y 4V2 1.22km -
Scotiabank
1250 Highbury Ave N (at Huron St.), London ON N5Y 6M7 1.57km





















