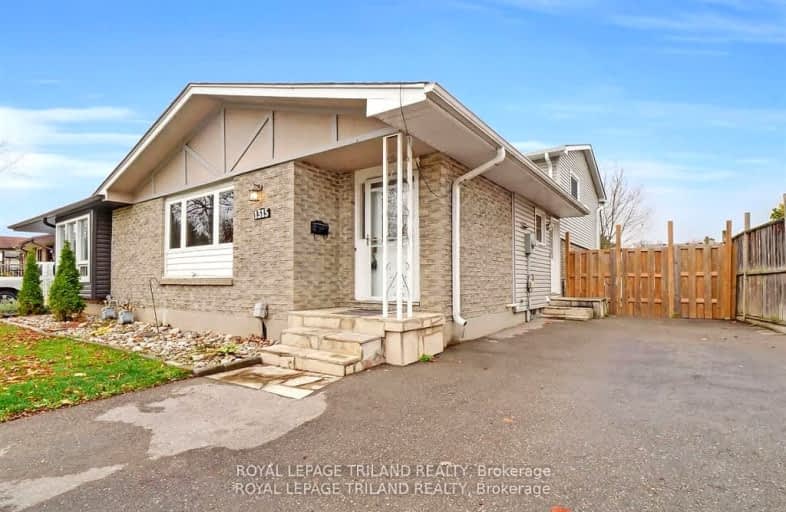Somewhat Walkable
- Some errands can be accomplished on foot.
61
/100
Some Transit
- Most errands require a car.
44
/100
Somewhat Bikeable
- Most errands require a car.
49
/100

Nicholas Wilson Public School
Elementary: Public
1.99 km
Rick Hansen Public School
Elementary: Public
1.30 km
Sir Arthur Carty Separate School
Elementary: Catholic
1.42 km
Ashley Oaks Public School
Elementary: Public
1.47 km
St Anthony Catholic French Immersion School
Elementary: Catholic
0.63 km
White Oaks Public School
Elementary: Public
0.87 km
G A Wheable Secondary School
Secondary: Public
5.25 km
B Davison Secondary School Secondary School
Secondary: Public
5.90 km
Westminster Secondary School
Secondary: Public
5.10 km
London South Collegiate Institute
Secondary: Public
4.91 km
Regina Mundi College
Secondary: Catholic
4.35 km
Sir Wilfrid Laurier Secondary School
Secondary: Public
3.23 km
-
Saturn Playground White Oaks
London ON 0.76km -
Southwest Optimist Park
632 Southdale Rd, London ON 1.77km -
Thames Talbot Land Trust
944 Western Counties Rd, London ON N6C 2V4 3.08km
-
Bitcoin Depot - Bitcoin ATM
1440 Jalna Blvd, London ON N6E 3P2 0.52km -
TD Bank Financial Group
1420 Ernest Ave, London ON N6E 2H8 0.94km -
TD Canada Trust ATM
1420 Ernest Ave, London ON N6E 2H8 0.94km














