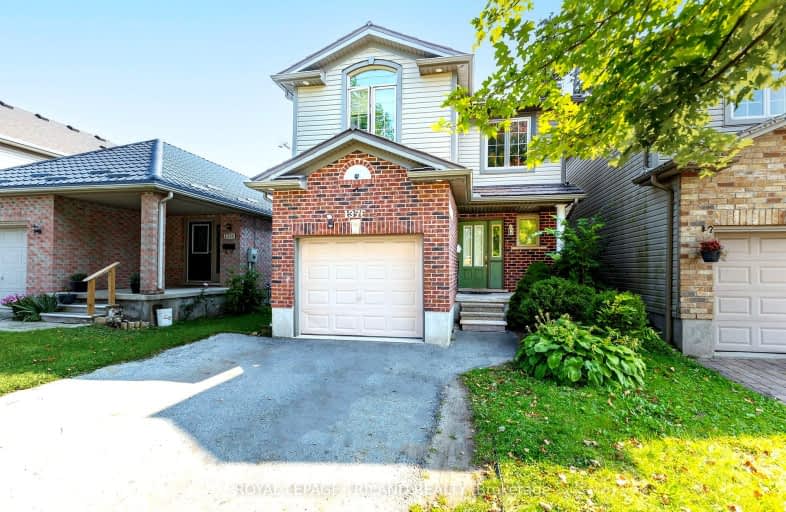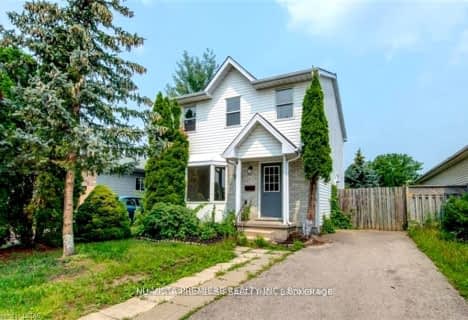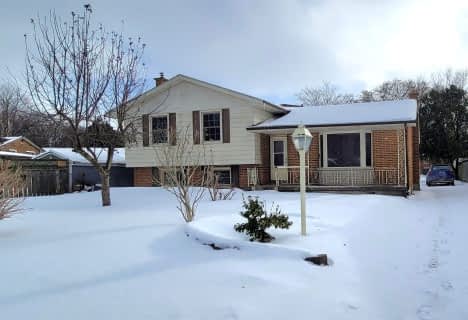
3D Walkthrough
Car-Dependent
- Most errands require a car.
48
/100
Some Transit
- Most errands require a car.
34
/100
Bikeable
- Some errands can be accomplished on bike.
64
/100

Cedar Hollow Public School
Elementary: Public
1.28 km
École élémentaire Gabriel-Dumont
Elementary: Public
2.26 km
St Anne's Separate School
Elementary: Catholic
1.74 km
Hillcrest Public School
Elementary: Public
1.40 km
St Mark
Elementary: Catholic
1.02 km
Northridge Public School
Elementary: Public
0.94 km
Robarts Provincial School for the Deaf
Secondary: Provincial
2.74 km
Robarts/Amethyst Demonstration Secondary School
Secondary: Provincial
2.74 km
École secondaire Gabriel-Dumont
Secondary: Public
2.26 km
École secondaire catholique École secondaire Monseigneur-Bruyère
Secondary: Catholic
2.28 km
Montcalm Secondary School
Secondary: Public
1.28 km
A B Lucas Secondary School
Secondary: Public
1.92 km
-
The Great Escape
1295 Highbury Ave N, London ON N5Y 5L3 1.66km -
Constitution Park
735 Grenfell Dr, London ON N5X 2C4 1.9km -
Wenige Park
2.18km
-
BMO Bank of Montreal
1505 Highbury Ave N, London ON N5Y 0A9 0.37km -
Bitcoin Depot - Bitcoin ATM
1878 Highbury Ave N, London ON N5X 4A6 0.92km -
BMO Bank of Montreal
1275 Highbury Ave N (at Huron St.), London ON N5Y 1A8 1.92km












