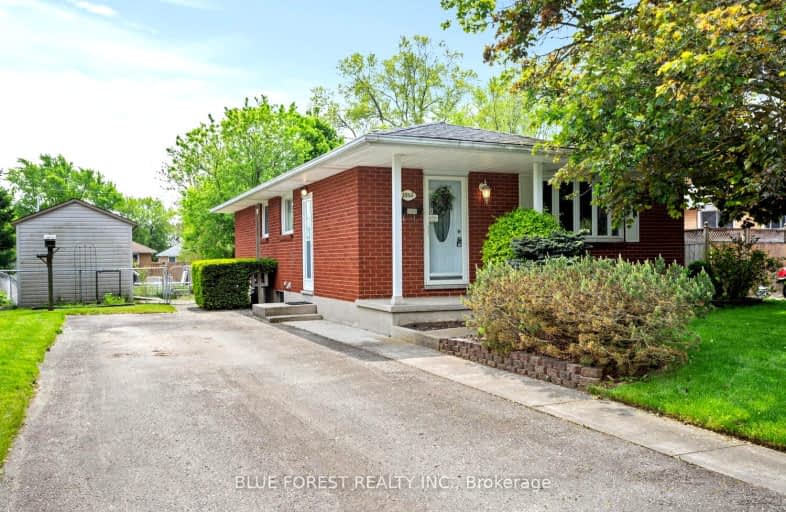Somewhat Walkable
- Some errands can be accomplished on foot.
60
/100
Good Transit
- Some errands can be accomplished by public transportation.
56
/100
Bikeable
- Some errands can be accomplished on bike.
65
/100

Robarts Provincial School for the Deaf
Elementary: Provincial
1.15 km
Robarts/Amethyst Demonstration Elementary School
Elementary: Provincial
1.15 km
Evelyn Harrison Public School
Elementary: Public
1.81 km
Académie de la Tamise
Elementary: Public
1.19 km
Franklin D Roosevelt Public School
Elementary: Public
0.43 km
Prince Charles Public School
Elementary: Public
1.66 km
Robarts Provincial School for the Deaf
Secondary: Provincial
1.15 km
Robarts/Amethyst Demonstration Secondary School
Secondary: Provincial
1.15 km
Thames Valley Alternative Secondary School
Secondary: Public
1.41 km
Montcalm Secondary School
Secondary: Public
2.52 km
John Paul II Catholic Secondary School
Secondary: Catholic
1.00 km
Clarke Road Secondary School
Secondary: Public
2.19 km
-
Culver Park
Ontario 1.15km -
Kiwanis Park
Wavell St (Highbury & Brydges), London ON 1.6km -
McCormick Park
Curry St, London ON 1.75km
-
RBC Royal Bank
1670 Dundas St (at Saul St.), London ON N5W 3C7 0.93km -
BMO Bank of Montreal
1551 Dundas St, London ON N5W 5Y5 0.97km -
BMO Bank of Montreal
1140 Highbury Ave N, London ON N5Y 4W1 1.42km














