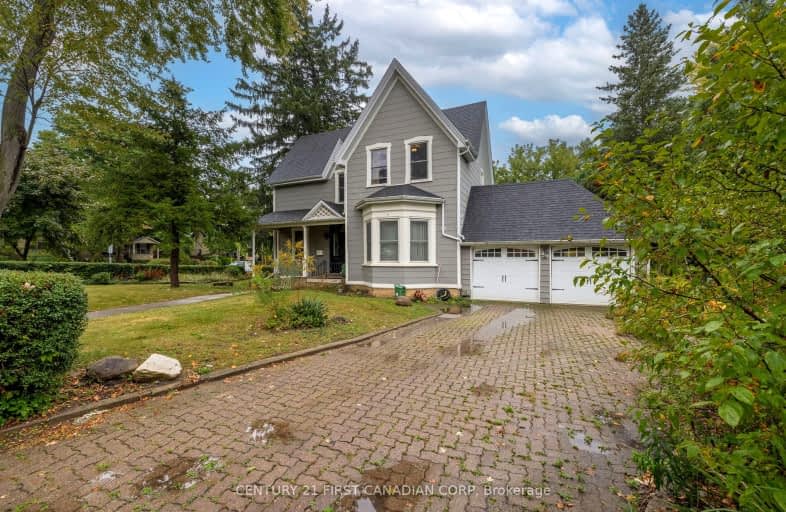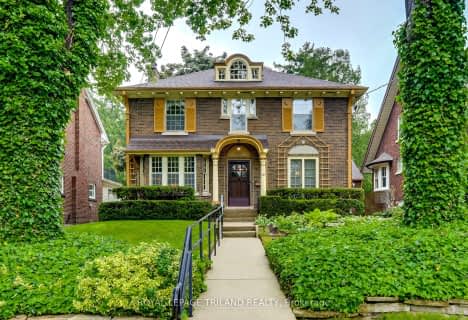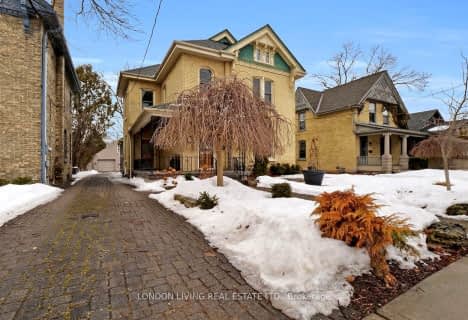Very Walkable
- Most errands can be accomplished on foot.
Good Transit
- Some errands can be accomplished by public transportation.
Biker's Paradise
- Daily errands do not require a car.

St Michael
Elementary: CatholicSt Georges Public School
Elementary: PublicRyerson Public School
Elementary: PublicLord Roberts Public School
Elementary: PublicJeanne-Sauvé Public School
Elementary: PublicEagle Heights Public School
Elementary: PublicÉcole secondaire Gabriel-Dumont
Secondary: PublicÉcole secondaire catholique École secondaire Monseigneur-Bruyère
Secondary: CatholicLondon South Collegiate Institute
Secondary: PublicLondon Central Secondary School
Secondary: PublicCatholic Central High School
Secondary: CatholicH B Beal Secondary School
Secondary: Public-
Gibbons Park
London ON 0.34km -
Gibbons Park
2A Grosvenor St (at Victoria St.), London ON N6A 2B1 0.35km -
Gibbons Park Splash Pad
2 Grosvenor St, London ON N6A 1Y4 0.48km
-
TD Bank Financial Group
743 Richmond St, London ON N6A 3H2 0.31km -
CIBC
228 Oxford St E (Richmond Street), London ON N6A 1T7 0.32km -
HODL Bitcoin ATM - Students Variety
699 Richmond St, London ON N6A 5M1 0.45km
- 2 bath
- 5 bed
- 3000 sqft
1312 Corley Drive North Drive East, London, Ontario • N6G 4K5 • North A













