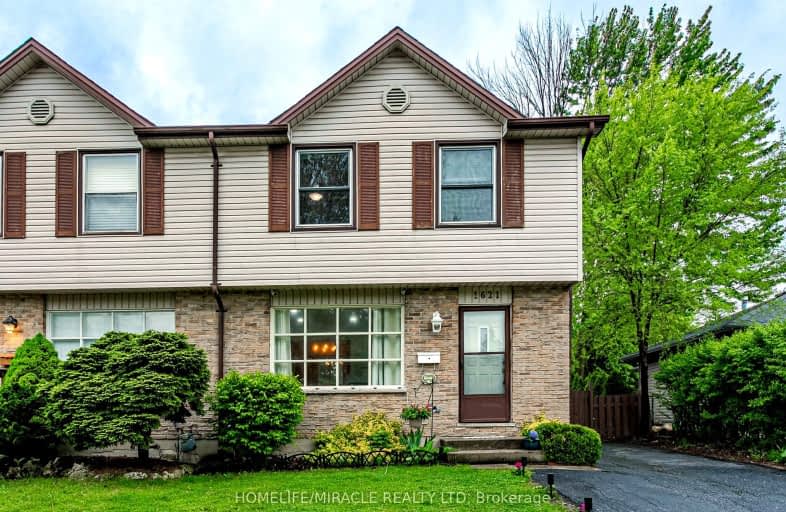Somewhat Walkable
- Some errands can be accomplished on foot.
65
/100
Some Transit
- Most errands require a car.
45
/100
Somewhat Bikeable
- Most errands require a car.
49
/100

Rick Hansen Public School
Elementary: Public
0.43 km
Cleardale Public School
Elementary: Public
1.04 km
Sir Arthur Carty Separate School
Elementary: Catholic
0.18 km
Ashley Oaks Public School
Elementary: Public
0.38 km
St Anthony Catholic French Immersion School
Elementary: Catholic
0.62 km
White Oaks Public School
Elementary: Public
0.55 km
G A Wheable Secondary School
Secondary: Public
4.20 km
B Davison Secondary School Secondary School
Secondary: Public
4.83 km
Westminster Secondary School
Secondary: Public
4.04 km
London South Collegiate Institute
Secondary: Public
3.68 km
Sir Wilfrid Laurier Secondary School
Secondary: Public
2.83 km
Catholic Central High School
Secondary: Catholic
5.67 km
-
Ashley Oaks Public School
Ontario 0.38km -
White Oaks Optimist Park
560 Bradley Ave, London ON N6E 2L7 0.45km -
Thames Talbot Land Trust
944 Western Counties Rd, London ON N6C 2V4 2.16km
-
TD Bank Financial Group
1420 Ernest Ave, London ON N6E 2H8 0.32km -
President's Choice Financial ATM
635 Southdale Rd E, London ON N6E 3W6 0.97km -
Scotiabank
639 Southdale Rd E (Montgomery Rd.), London ON N6E 3M2 0.99km














